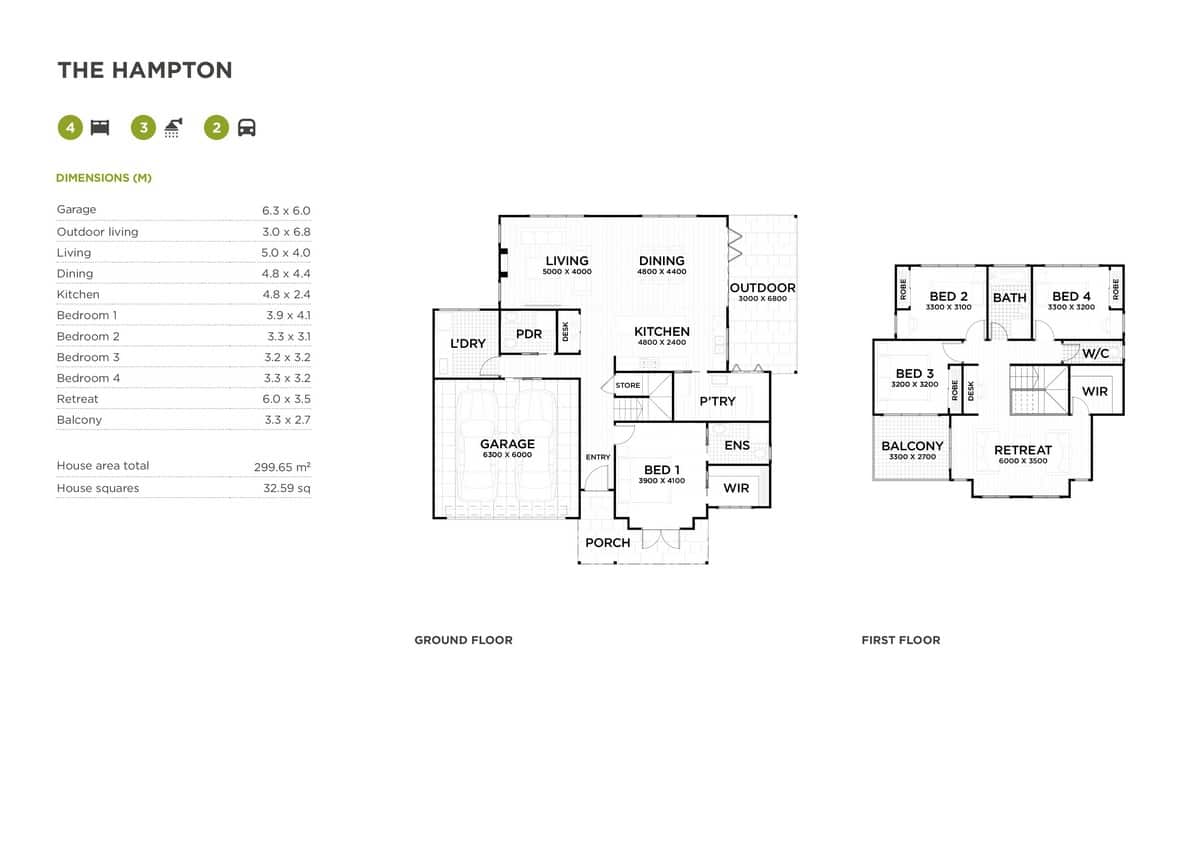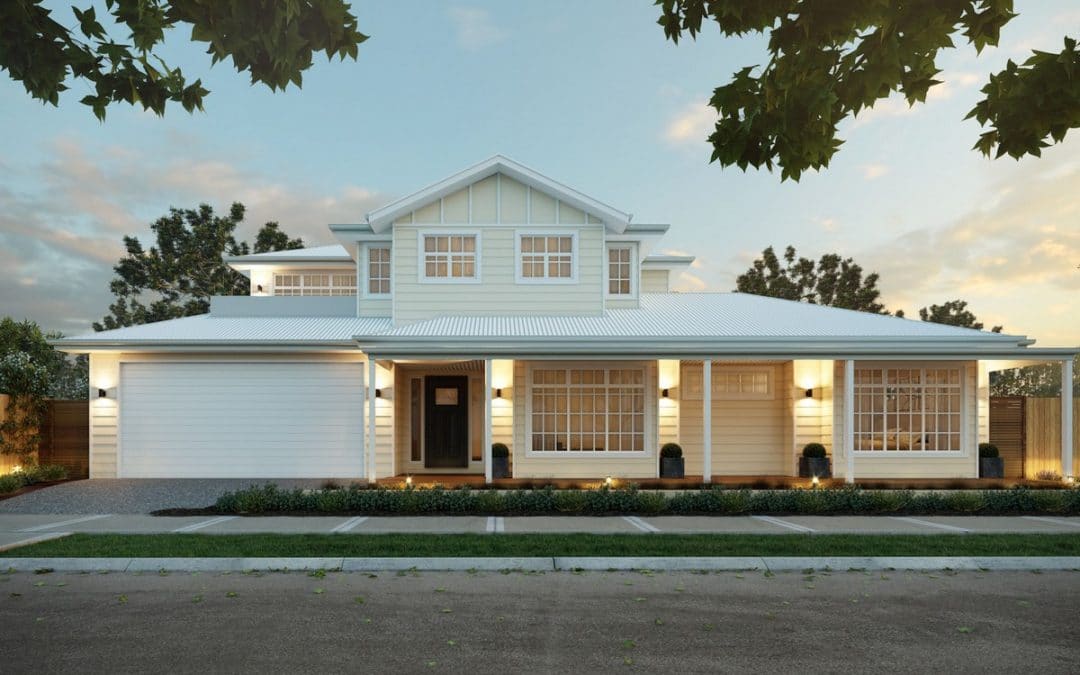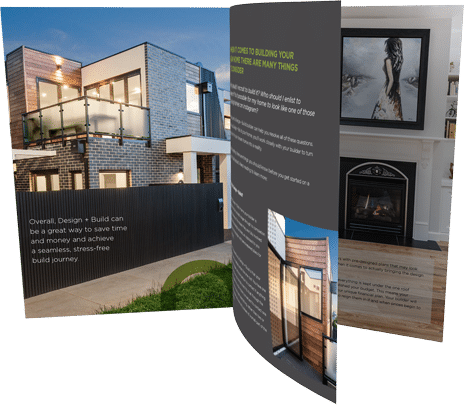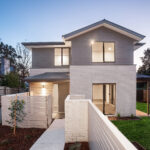Once a famed holiday destination for weary New Yorkers, the Hamptons has quickly become one of Australia’s most popular home designs. Thanks to its sleek coastal exterior, breezy interior and an open-plan design that favours connection to the outdoors, the Hamptons-style is well suited to modern Australian living.
However, with so many iterations of this popular style, it can be confusing to nail down exactly what makes a Hamptons-style home. Here are a few things to look out for.
Open-plan design
As the Hamptons is a beachside location, holiday homes originally built there favoured open-plan, relaxed living – perfect for weekends away or longer getaways with family and friends. Similarly, Hamptons-style homes generally boast open-plan kitchen, living and dining areas with an easy connection to balconies or outdoor areas.
An open-plan layout can help create a feeling of spaciousness and flexibility in the home, while encouraging airflow throughout. Furthermore, it’s a very social set up and means you can prepare a meal while friends and family relax on the couch or gather in the outdoor area, all while maintaining conversation.
Seamless connection between inside and out
If there’s one thing all Hamptons-style homes have in common, it’s a seamless connection between inside and out. Whether it’s a spacious outdoor area that extends from the interior open-plan living space, or a balcony off the second-storey bedroom where surrounding views and balmy weather can be enjoyed – a Hamptons-style home capitalises on the great outdoors.
Generally, the kitchen or living area will open onto the outdoor area and the home will feature bi-fold or sliding doors that can be fully retracted to create the illusion of one large indoor / outdoor space.
A touch of luxe
The great thing about the Hamptons-style is that it’s well suited to a touch of luxe. Whether you’re looking to add a butler’s pantry or a striking marble benchtop to your new custom home, the Hamptons-style caters to it all.
At our current Hamptons-style custom home build in Mernda, our clients have chosen a selection of luxury touches including French oak chevron flooring, a stone splashback and a barn door on their butler’s pantry. See more of this home on Instagram.
Building your own Hamptons-style home
The Hamptons-style home is an incredibly achievable design. For those after a helping hand when it comes to starting the design phase, our Plans by RODA range features a selection of house plans and renders to inspire your new home build.
Our Hamptons-inspired house plan features four spacious bedrooms, three bathrooms and a double garage. It’s perfect for any modern family looking to infuse their new home with functional Hamptons charm. Be inspired by our house plans here.

Of course, we are custom builders here at RODA, so our house plans are intended as a starting point for your bespoke design. We can tailor each plan to suit your unique specifications, budget and desires.






