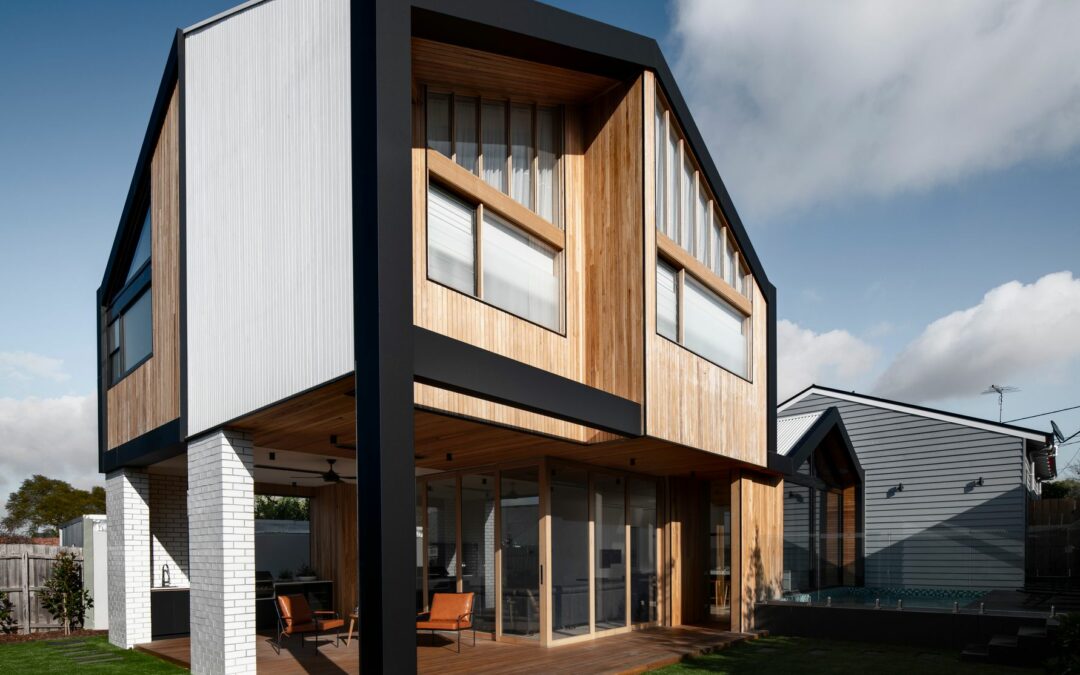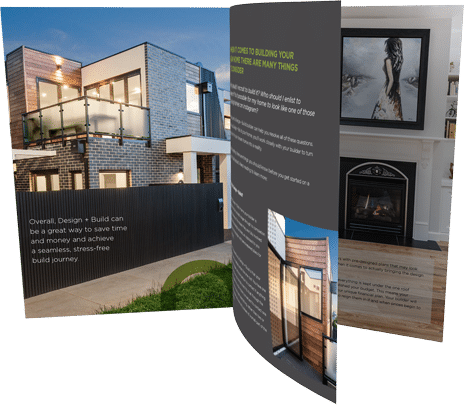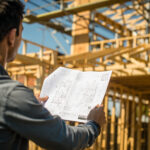When requesting a quote for a building project, it’s important to provide your builder with as much information as possible to ensure an accurate and detailed estimate. Some documents clients typically provide include:
Site plans – Detailed plans that show the layout and dimensions of your building site, as well as information on the location and any existing structures.
Architectural plans – Plans that showcase the design and layout of the building. Specifications – A detailed list of materials and products that will be used in the construction of your building, including flooring, windows, doors, cabinets, and other fixtures. In addition to these details, include a report that provides information about the site such as soil conditions, drainage, and any other environmental factors that may affect the construction process. Permits and approvals – Copies of any necessary permits and approvals required for the construction of your building, such as building permits, zoning approvals, and environmental considerations.
And finally… Budget – a detailed budget that outlines all the costs associated with the construction project, such as materials and the cost of labour.
At RODA, we value open communication and believe that the best way to ensure you don’t exceed your budget is by providing you with as accurate an estimate as possible.
To do this, we typically we ask for ‘working drawing’ documents before we’re able to quote a job. And while they may vary based on your specific project, these documents usually include:
A full set of working drawings
These drawings serve as a visual reference for the builder and other construction professionals to ensure that we fully understand your vision and goals. We also use them as a roadmap to configure other elements such as walls, electrical systems and plumbing.
Structural engineering
These drawings provide a framework for the structural components of your home, including the foundation and framing plans.
Civil drainage design
This document helps inform the design of your civil drainage system and can include information on the site, location, hydraulics, and environmental impact.
Soil report
A soil report provides builders with information about the foundations of your block, such as the soil composition, drainage characteristics, potential for settlement and drainage options. A soil report is essential to guaranteeing a smooth (not rocky!) build.
Energy rating report
Certain locations require a minimum energy rating, so it’s important as builders that we adhere to that. An energy efficient home will also save you in the long run by minimising your use of heating and cooling systems.
Landscaping plan
A landscaping plan will map the layout of your outdoor spaces and garden. It might include a site analysis on the conditions of your block, soil and the current vegetation. It can also include a vegetation and planting plan, depending on what you have in mind for your project.
Planning permit and conditions
Before getting started on the build, it’s crucial that we have permission from the council to commence work on your design and construction plans.
Getting started on your dream project
When you supply as much information as possible, your builder will be able to provide a more thorough and precise estimate for your building project, which is great news for both parties!
If you’re looking for experienced and trust-worthy construction professionals, get in touch with RODA today, and we’ll make it happen.






