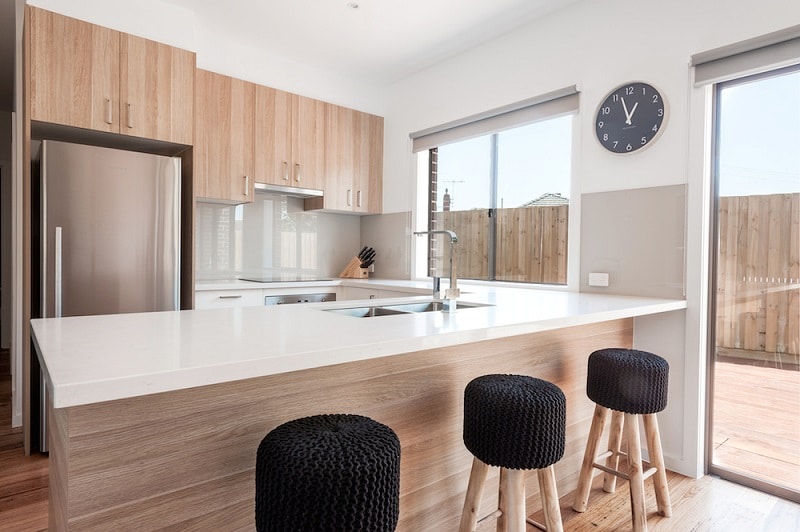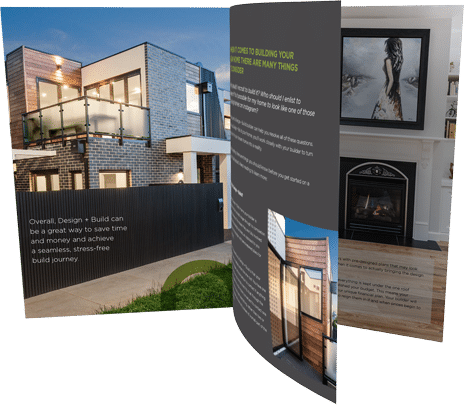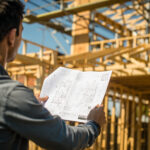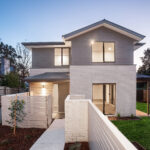Is it better to get building cost estimates from an architect or a builder?
There’s a sense of excitement that greets the prospect of creating a new home. It comes with a blank canvas and endless possibility.
There’s even a chance to add a little fantasy to the process. Imagine if money were no object and you could fulfill every construction whim your heart desired?
Better yet, dream that you could draw off the creativity of an architect and adopt all of their extraordinary ideas for your new home.
While this scenario has its appeal, in truth, all projects are tethered by three universal restrictions:
- Time
- Cost
- Quality
Finding a balance between this trio can be tricky, and cost is often the least flexible component in the equation.
Unfortunately, many clients rely on their architect’s construction costs estimates – and, in most cases, this will lead to disappointment.
Here’s why you shouldn’t defer to your architect on this important element of your project.
The architectural process
When using an architect to design your property, the procedure involves them wishing to meet your wants and needs.
Architects will ask about your budget – naturally – however their prime motivation when first putting pen to paper is to create a structure that will fulfil your heart’s desires.
Keen for every bedroom to be ensuited? Put them in.
Want an extra living space for your classic model car collection? Draw it up.
Eager to have plush, imported feature wallpaper throughout the lounge? Add it to the sketch.
The next step (once you’ve paid for the preliminary plans) is to discuss how this home fits within your budget. That way the architect can suggest compromises to keep the dollars down. Perhaps you can reduce some of the square meterage on the deck? Maybe you can do without the internal water feature?
So, the architect will tweak this and that to try and bring the cost of their plans and details to below your threshold.
The error in their ways
The above process sounds fine, doesn’t it? Isn’t this a team effort as you work with your designer to create a home that meets your needs and falls within budget?
Unfortunately, there’s one critical element that’s often forgotten – architects are not as competent at determining construction costs as builders.
Don’t get me wrong – I’ve worked with plenty of architects and respect their creative abilities, but I’ve yet to meet one who understands the practicalities of construction adequately enough to determine a realistic budget.
The architects’ error
The problem with architectural cost estimates is they’re usually oversimplified. In fact, they’re usually discussed in terms of an estimated “rate per square metre” by architects.
Until, like a builder, you’re faced with the very real vagaries and variations involved in completing a build, and you’ve learned through experience and repetition, you cannot fully understand how much various structural and design elements cost to supply and establish.
For example, an architect may include a design element consisting of slatted hardwood timber beams that provide a filtered light effect to an outdoor area. It looks fantastic, but if they adopted, say, spotted gum over hard-wearing Kwila, you’ll be paying a hefty premium for materials.
In addition, there can be complex logistics in establishing something like this. For example, if it’s a feature positioned at height, it may require scaffolding for OH & S compliance. Suddenly your costs have jumped a few hundred dollars.
Sloping block design is another great example. While an architect might appreciate the ability to create a ‘floating’ living space that captures views and breeze, the cost of cantilevering a span over a slope can be extraordinary. All the more so if you’re dealing with particular soil types that demand additional foundation work.
Another might be fittings and fixtures, brought in from specialist overseas suppliers. You can only guess the variation in dollars between those and a high wearing, but more affordable domestic product.
Yes, architects are fantastic at imaginative ideas, but don’t have enough on-the-ground experience to appreciate exactly what things cost.
The fallout
The downside is this.
Most clients bring in their architectural plans – adjusted to meet the architect’s perception of their budget – and put them in front of a builder with expectation they can create the build within the stated cost.
When the builder sets them straight that they realistically won’t be able to achieve what they want for the dollar amount they’re expecting, its normally the builder who cops the fallout.
Suddenly a decent builder with years of experience isn’t being listened to – and that will lead to stress and delays.
The solution
The answer to avoiding this seriously nerve-wracking outcome is simple.
You should always use a builder to determine the cost of your construction by bringing them in at the start of the design process, not the end.
Builders work daily on purchasing products, paying trades and finding construction solutions.
They are able to accurately forecast some of the hurdles you may face among your design wants and realistically guide you on the costs.
Having your builder on hand up front means you will avoid unpleasant surprises, and can truly find acceptable compromises to make sure you get the home you want, at a price you can afford.






