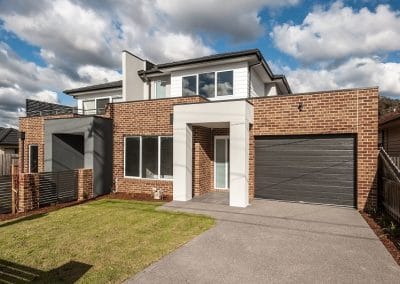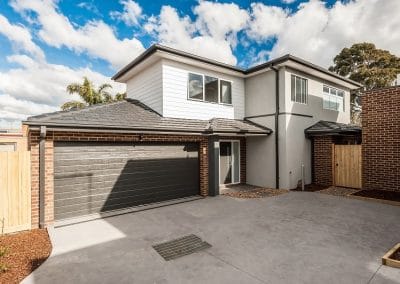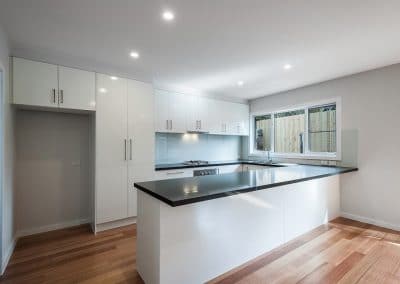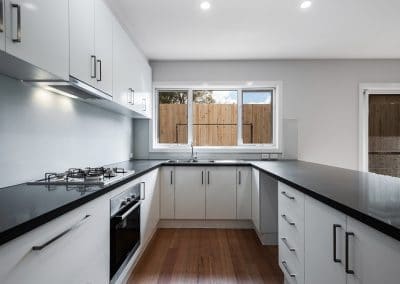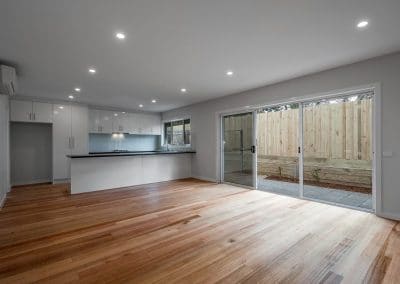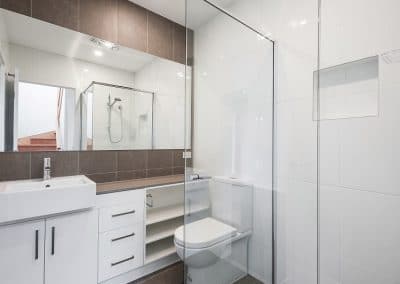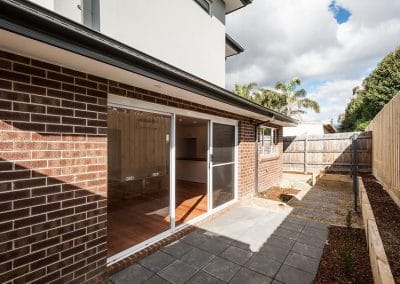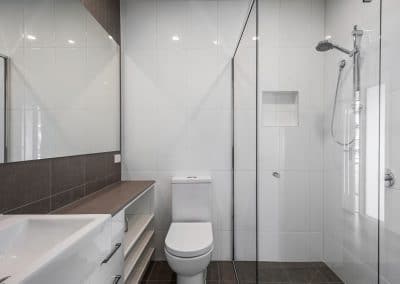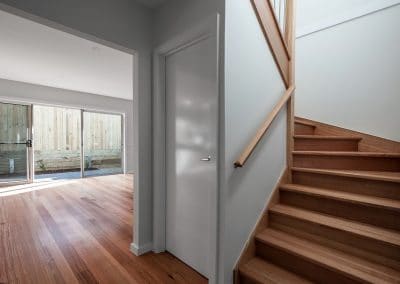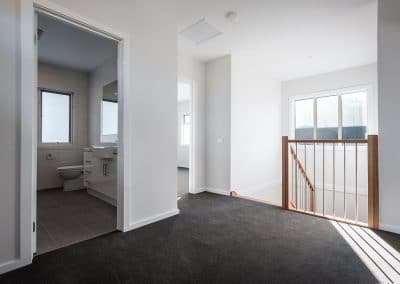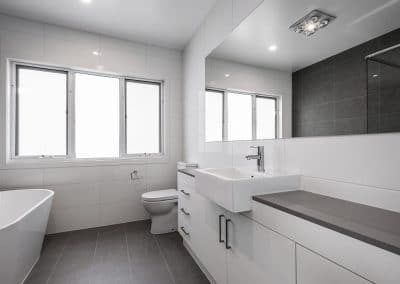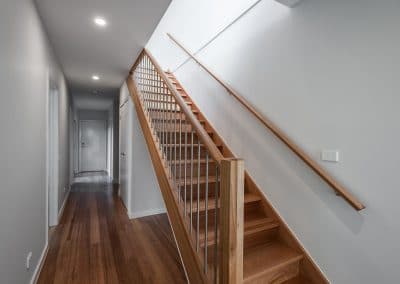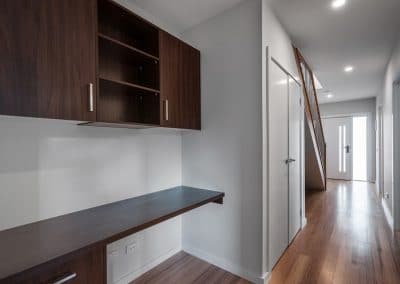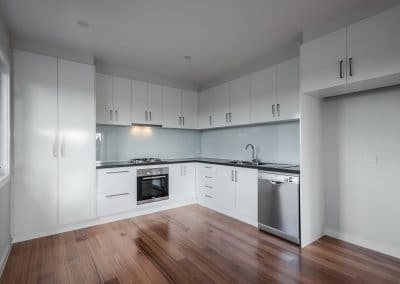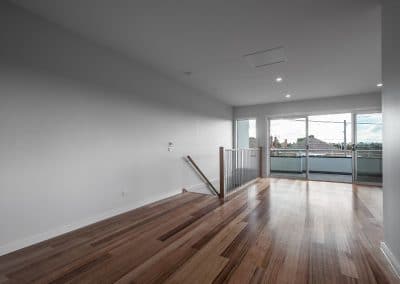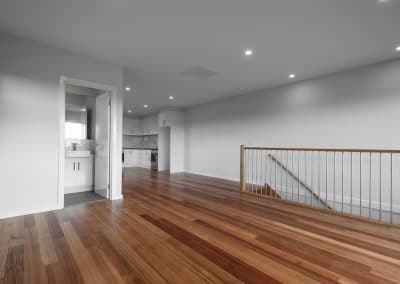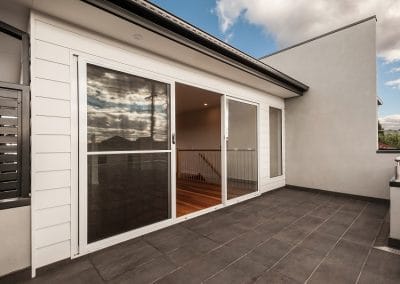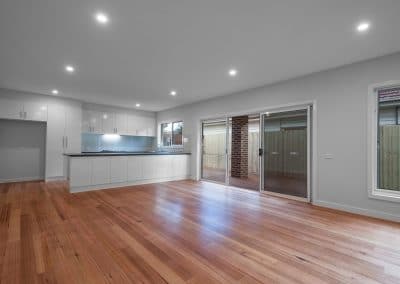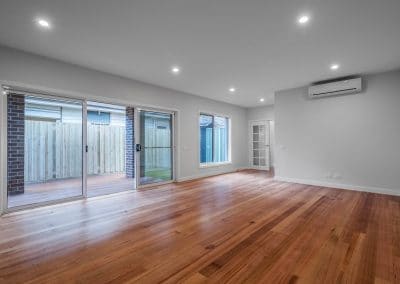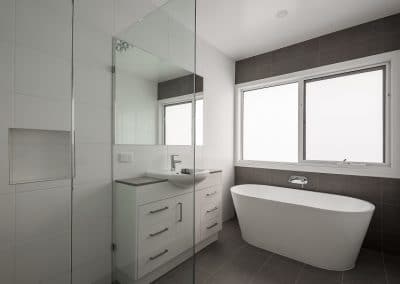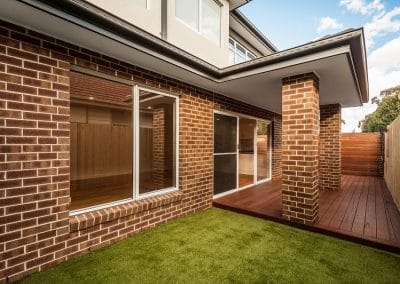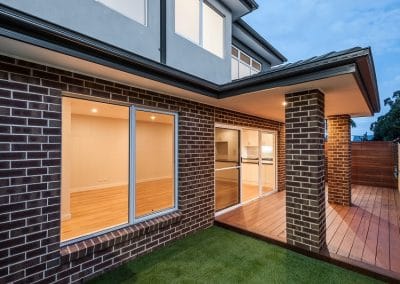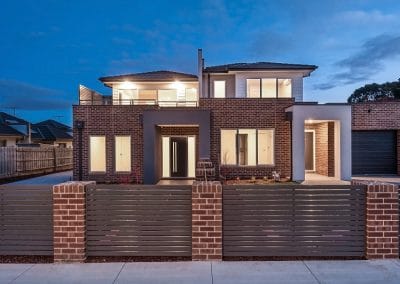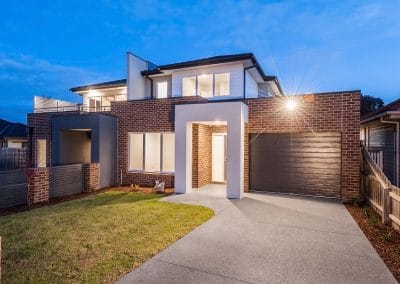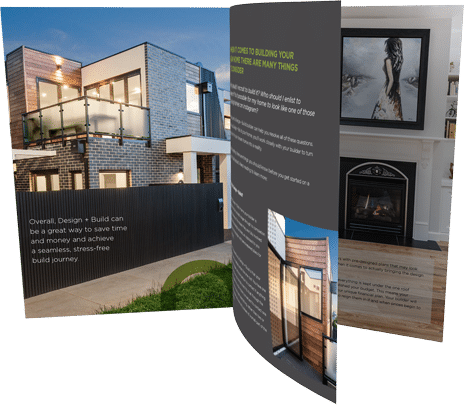Wood House
Project Description
Who wood look past these three when location means the world?! Style, space and the perfect finishes have made these three townhouses feel like home. These spacious homes are not your typical box. With an open living floor plan that can turn into a summers delight with an alfresco to match.
| Location: | Preston |
| Bedrooms: | 2x 3 Bedroom & 1x 2 Bedroom |
| Bathrooms: | 1 Plus Ensuite |
| Cladding: | Foam & Render, Austral Brick - Access Range and Weathertex Primelok SMooth |
| Roofing: | Concrete Tile - Classic Range |
| Schedule: | 10 Months |
| Completed: | 2017 |
| Kitchen & Vanities: | Laminate |
| Bench Tops: | 40mm Stone to Kitchen and 20mm Stone to Vanities & Laundry |
| Floor Coverings: | 108 Standard Grade Vic ASh |
| Shower Screens: | Semi-Frameless |
| Robes: | Melamine Shelving with 4 Shelves & a bank of 4 Dawers |
| Heating & Cooling: | Split Systems |
| Appliances: | 600mm Bosch |
| Windows: | Domestic Aluminium |

