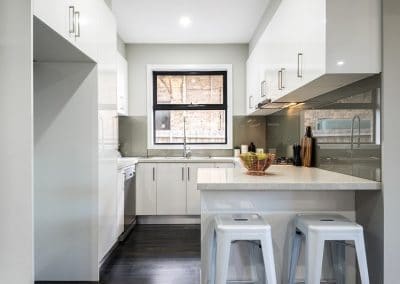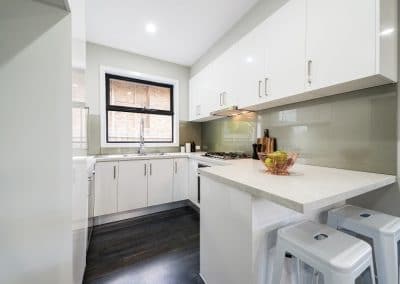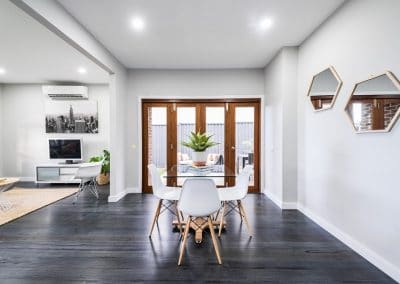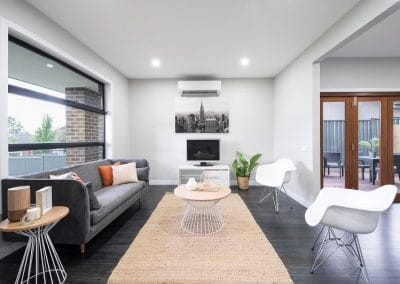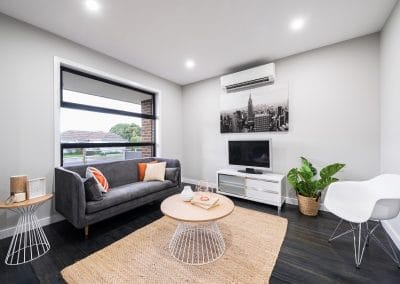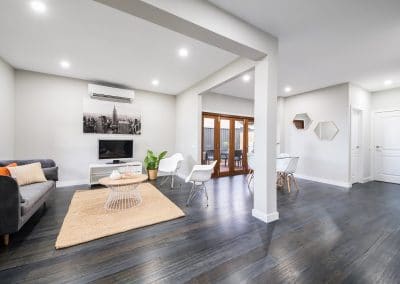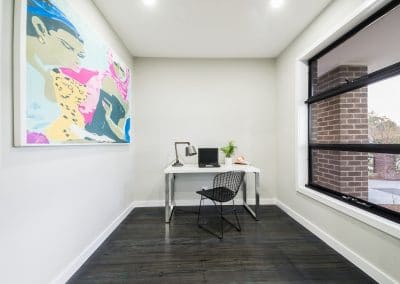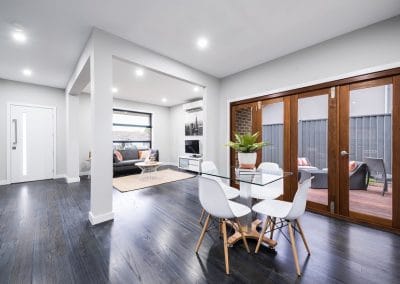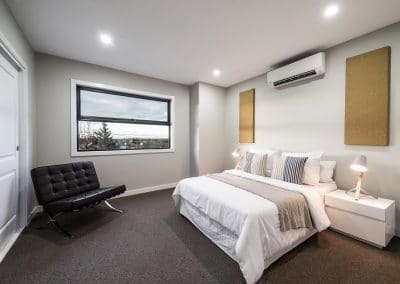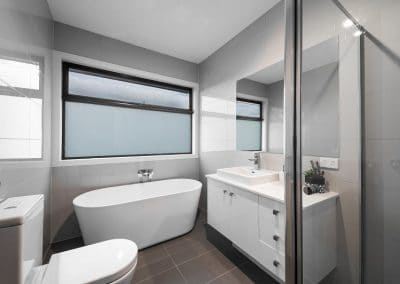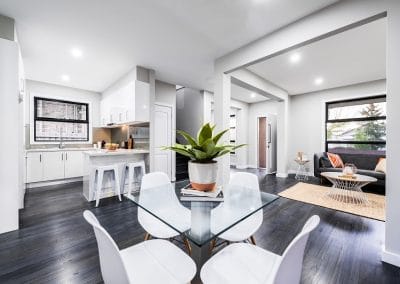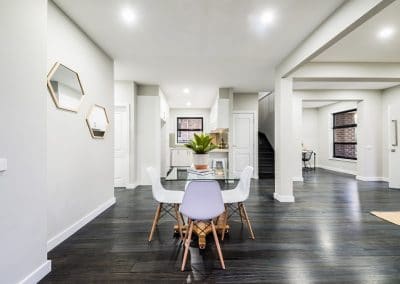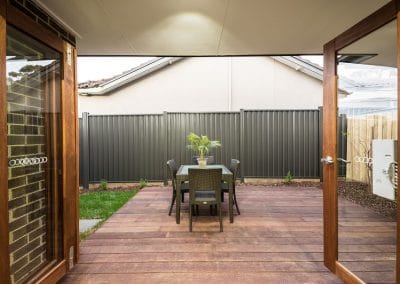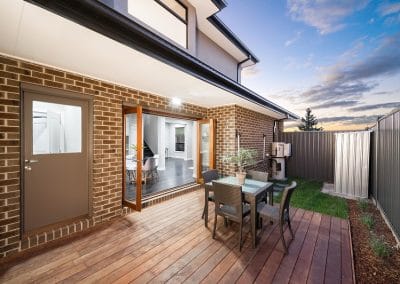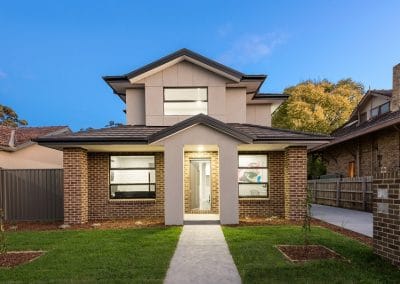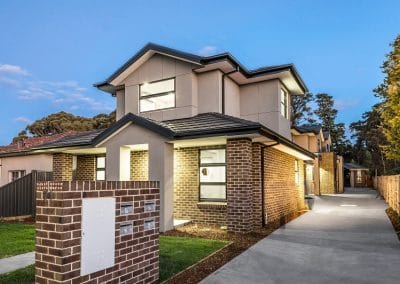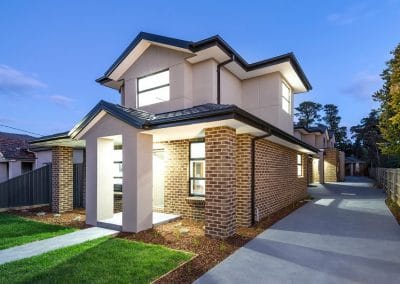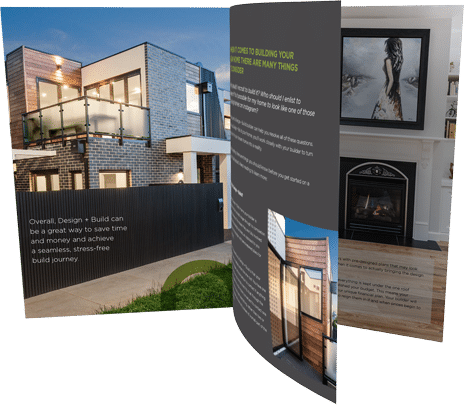The Thackeray
Project Description
This project features 3 x 2 Storey Units and 1 Single Storey Unit. Designed on a large block of land. They all comprised of 2 bedrooms with some beautiful open spaces integrated with the outdoor Merbau decking.
| Location: | Reservoir |
| Bedrooms: | 2 Bedroom + Study |
| Bathrooms: | 2 |
| Cladding: | Bricks to ground floor. A mixture of Foam and Render and Scribed Foam and Render to the first floors. |
| Roofing: | Concrete Tile |
| Schedule: | 9 Months |
| Completed: | 2016 |
| Kitchen & Vanities: | Laminate |
| Bench Tops: | 40mm Caesarstone to kitchens, 20mm to Vanities and Laundry |
| Floor Coverings: | Hardwood 140mm Wormy Chestnut, Tiles to wet areas and carpet to bedrooms |
| Shower Screens: | Semi-Frameless |
| Robes: | Melamine shelving with 4 shelves and a bank of 4 drawers |
| Heating & Cooling: | Panasonic Split Systems |
| Appliances: | Technika |
| Windows: | Aluminium Domestic Range |

