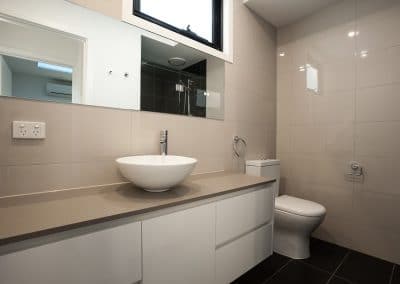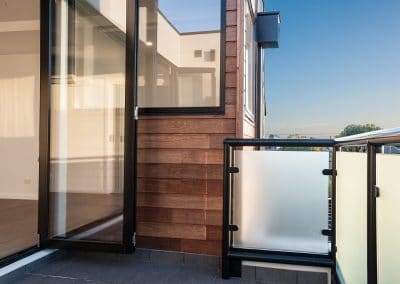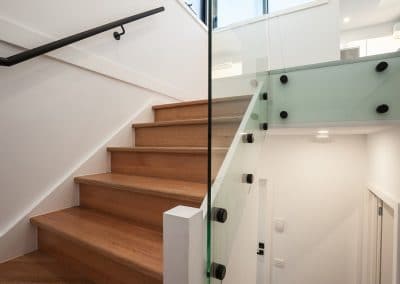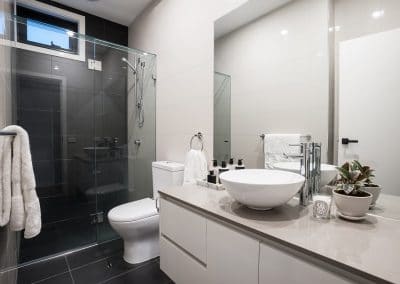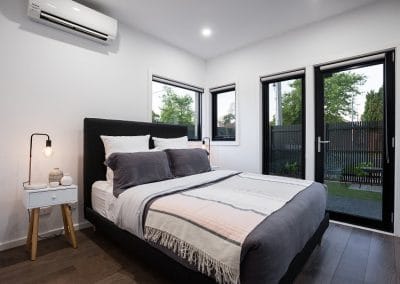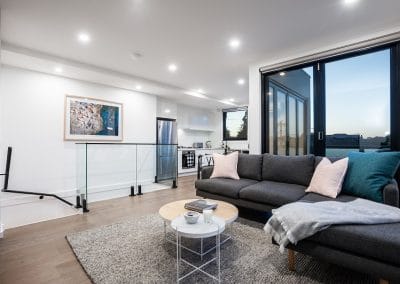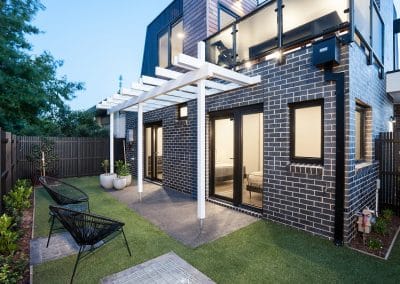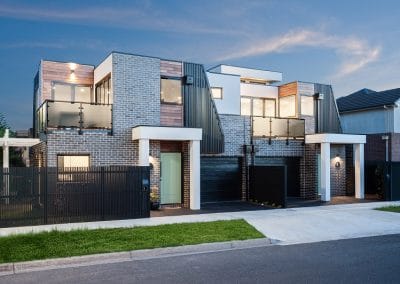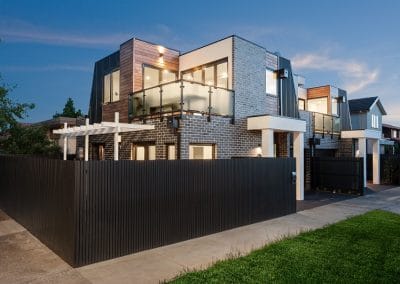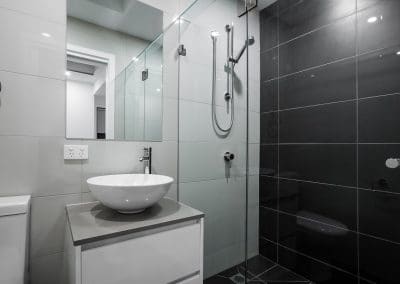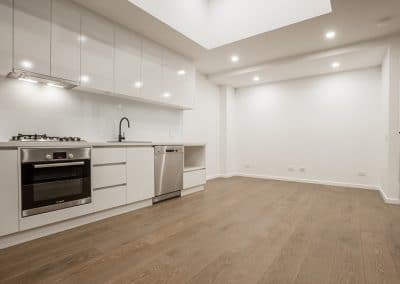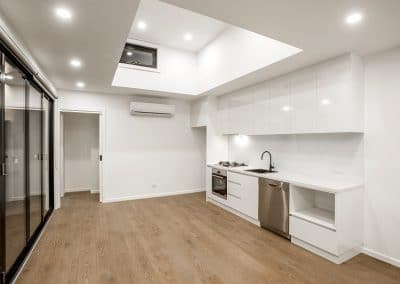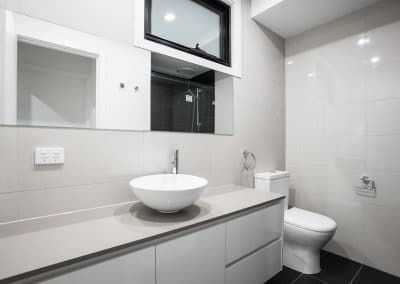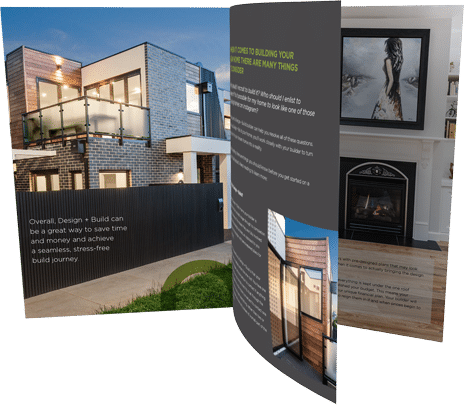The Mansfield
Project Description
Situated on a 203m2 corner block in the heart of Thornbury. These two double storey reversed living units are a perfect way to maximise a small parcel of land. With a balcony area that gives an outstanding city view and perfect entertaining on summer nights, this modern design is on everyones Christmas wish list.
| Location: | Thornbury |
| Bedrooms: | 2 |
| Bathrooms: | 1 Bathroom, 1 Ensuite |
| Cladding: | Austral - Elements Zinc brickwork to ground floor. A mixture of foam and render, Merbau shiplap timber and Colorbond cladding to the first floor. |
| Roofing: | Colorbond |
| Schedule: | 12 Months |
| Completed: | 2016 |
| Kitchen & Vanities: | Laminate |
| Bench Tops: | 40mm Caesarstone to kitchens, 20mm to vanities and Laundry |
| Floor Coverings: | Engineered Boards throughout with tiles wet areas |
| Shower Screens: | Frameless |
| Robes: | Malamine shelving with 4 shelves and a bank of 4 drawers |
| Heating & Cooling: | Split Systems |
| Appliances: | 600mm Bosch |
| Windows: | Semi-Commercial Range |

