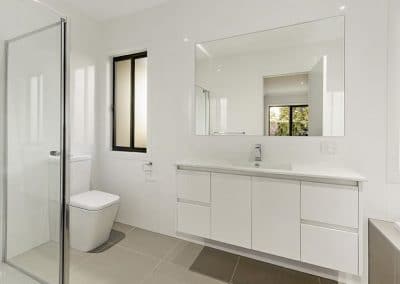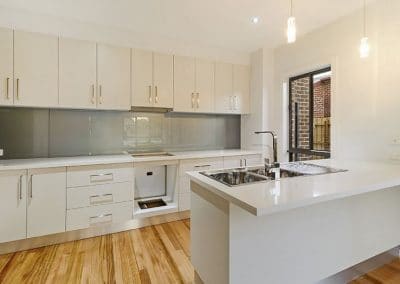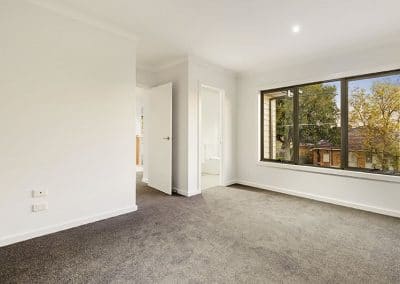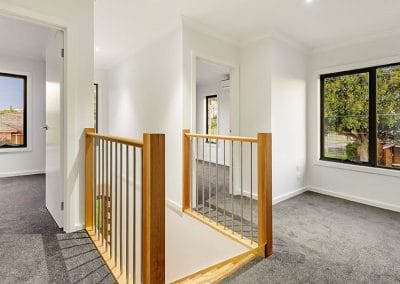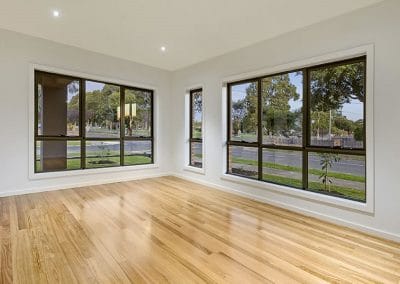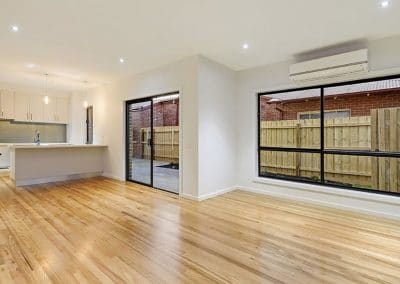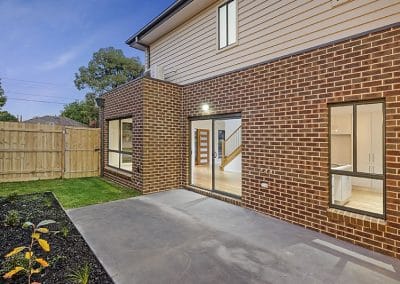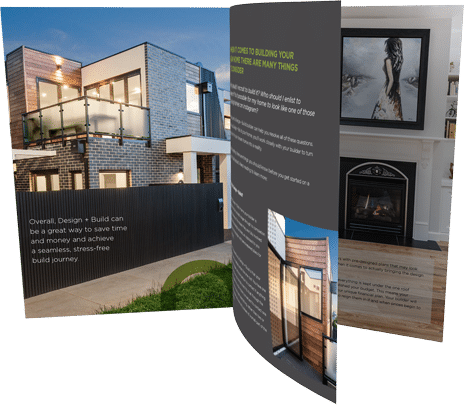The Law Street
Project Description
2 modern townhouses built on a corner block with their own street frontage eliminating the need of a body corporate.
| Location: | Heidelberg |
| Bedrooms: | 2 x 3 Bedroom |
| Bathrooms: | 2 |
| Cladding: | Bricks to Ground Floor. Square Edge Timber Weatherboards to First Floor |
| Roofing: | Concrete Tile |
| Schedule: | 7 Months |
| Completed: | 2014 |
| Kitchen & Vanities: | Laminate |
| Bench Tops: | 40mm Caesarstone to kitchens |
| Floor Coverings: | Hardwood 140mm Tasmanian Oak Timber floors, Carpet to Bedrooms, Tiles to wet areas |
| Shower Screens: | Semi-Frameless |
| Robes: | Melamine shelving with 4 shelves and a bank of 4 drawers |
| Heating & Cooling: | Panasonic Split Systems |
| Appliances: | Technika |
| Windows: | Aluminium residential range |
| Staircase: | Timber staircase with stainless steel rod balustrade |

