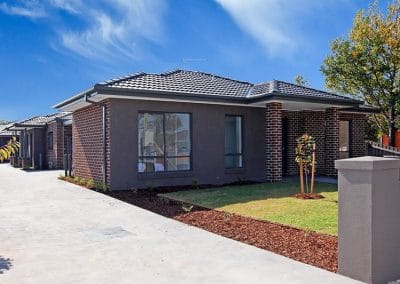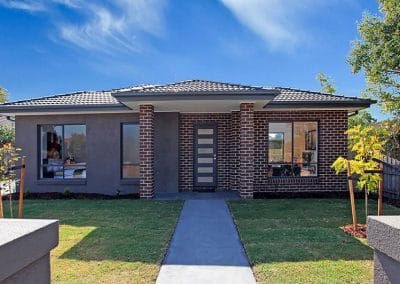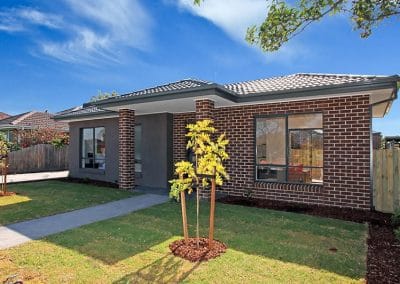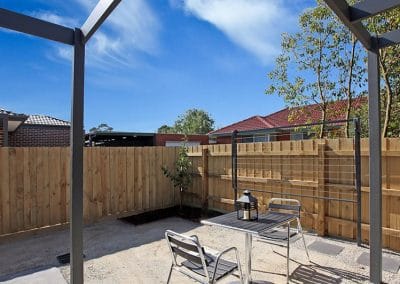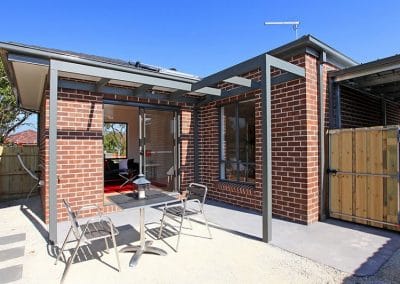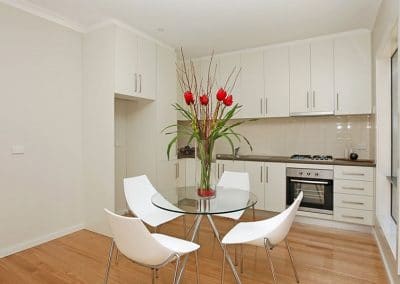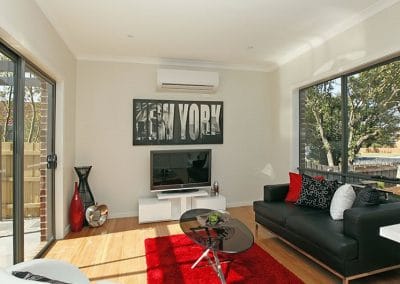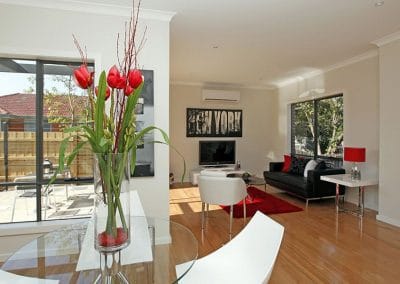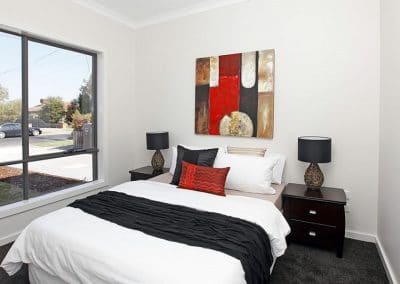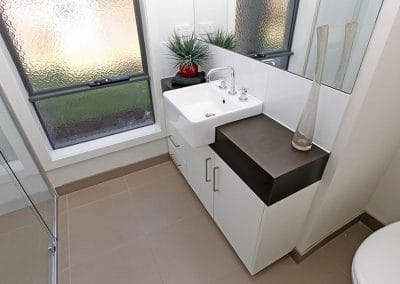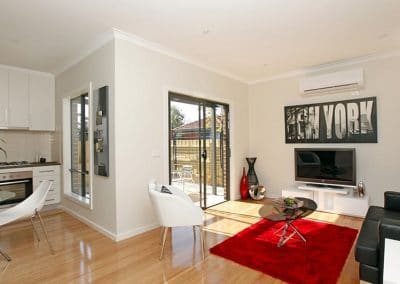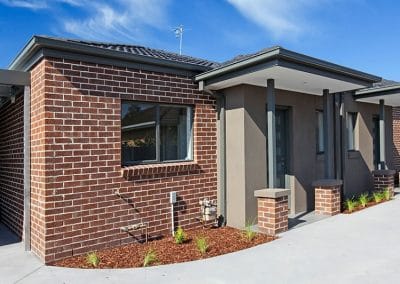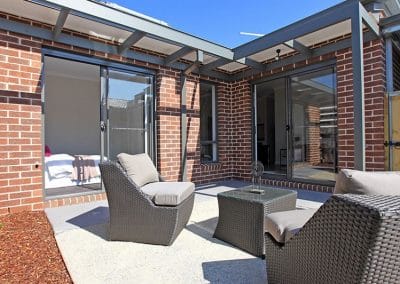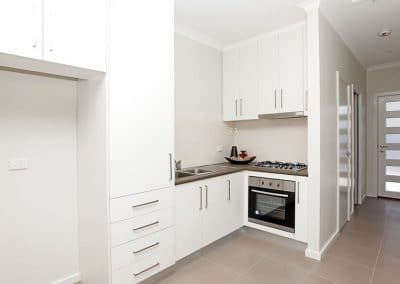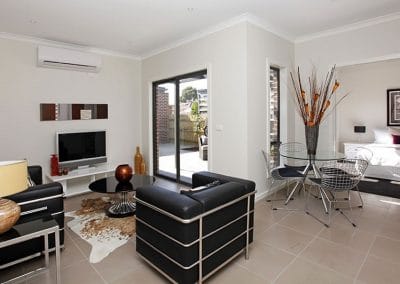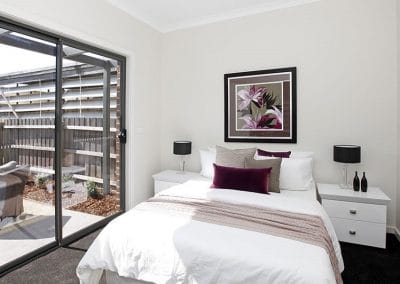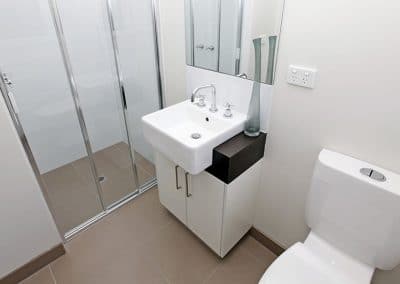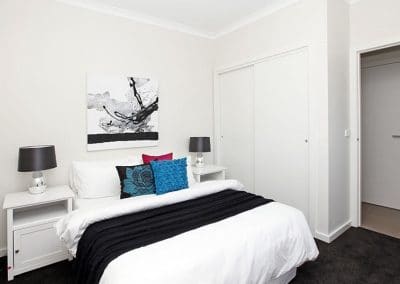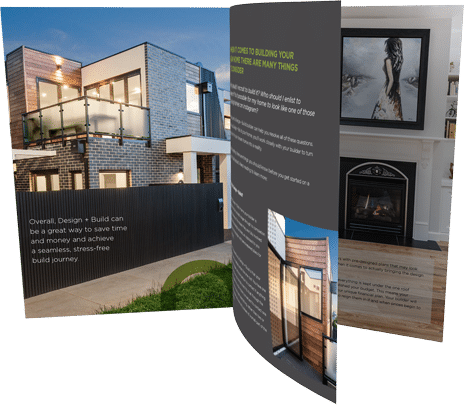The Darebin
Project Description
Situated on a 745m2 block. These 4 units were designed to maximise the investment for our clients. With great sale prices there was a very healthy return on investment.
| Location: | Reservoir |
| Bedrooms: | 3 x 2 Bedroom and 1 x 1 Bedroom |
| Bathrooms: | 1 |
| Cladding: | Brick |
| Roofing: | Concrete Tile |
| Schedule: | 6 Months |
| Completed: | 2013 |
| Kitchen & Vanities: | Laminate |
| Bench Tops: | 40mm Caesarstone to kitchens, 20mm to Vanities |
| Floor Coverings: | Tiled throughout and carpet to bedrooms |
| Shower Screens: | Semi-Frameless |
| Robes: | Melamine shelving with 4 shelves and a bank of 4 drawers |
| Heating & Cooling: | Panasonic Split Systems |
| Appliances: | Technika |
| Windows: | Aluminium residential range |

