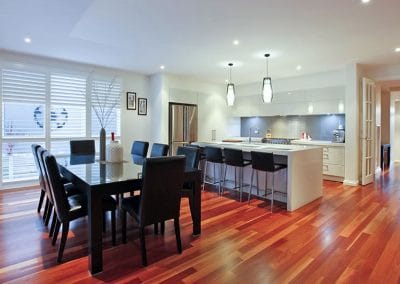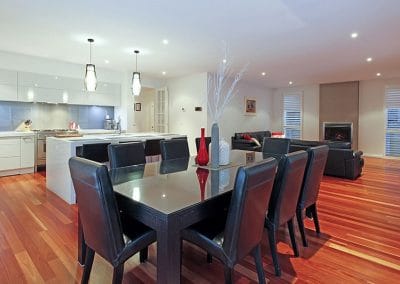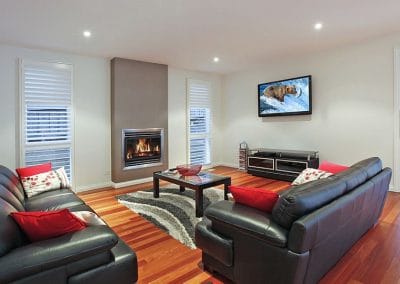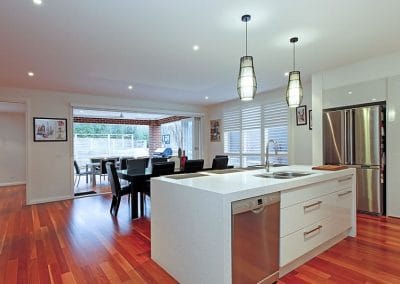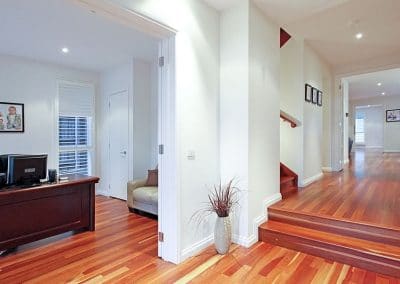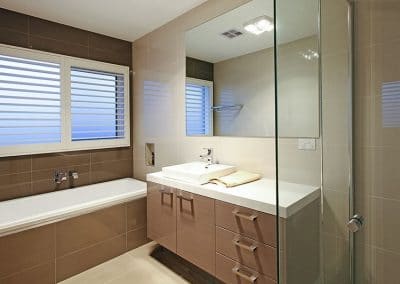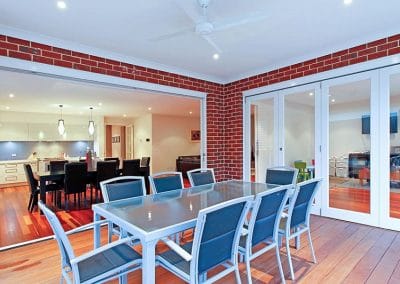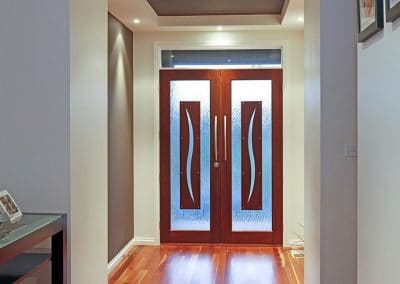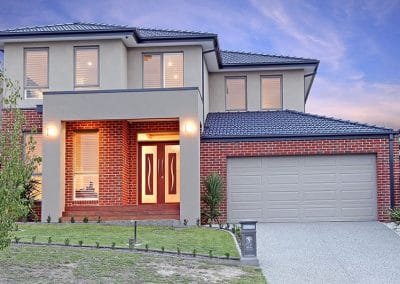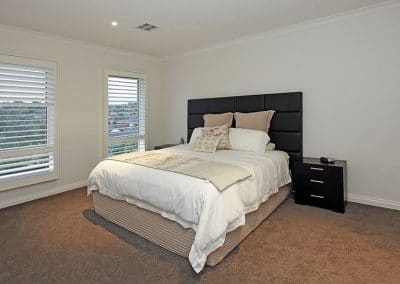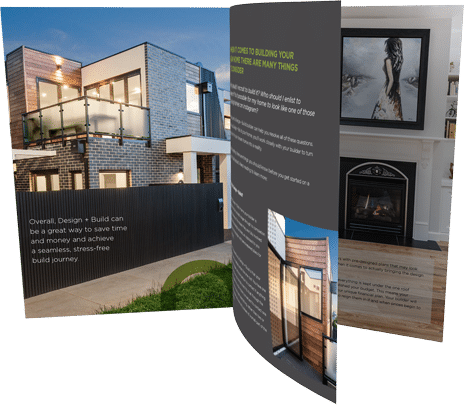The Cuthbert
Project Description
A family wanted a new two-storey home to grow and accommodate their growing family. Understanding that this house was the culmination of years of planning, we worked very closely with the couple from the early design stages to ensure the best result.
Roda Developments developed plans with the architect, demolished the existing house on the property, and built a 40sq home that the family will enjoy for years to come. With spacious bedrooms and a large back room for three kids, the build was perfectly suited to their lifestyle.
| Location: | Bulleen |
| Bedrooms: | 3 Bedroom + Study |
| Bathrooms: | 3 |
| Cladding: | Bricks to Ground Floor. Foam and Render to First Floor |
| Roofing: | Terracotta Tile |
| Schedule: | 8 Months |
| Completed: | 2012 |
| Kitchen & Vanities: | Vinyl Wrap |
| Bench Tops: | 80mm Caesarstone to kitchens, 60mm to Vanities |
| Floor Coverings: | Hardwood Kempes Timber floors, Carpet to Bedrooms, Tiles to wet areas |
| Shower Screens: | Frameless |
| Robes: | Melamine shelving with 4 shelves and a bank of 4 drawers |
| Heating & Cooling: | Ducted Heating with Refrigerated Cooling |
| Appliances: | Owner Supplied |
| Windows: | Hardwood Timber |
| Staircase: | Timber staircase with stainless steel rod balustrade |

