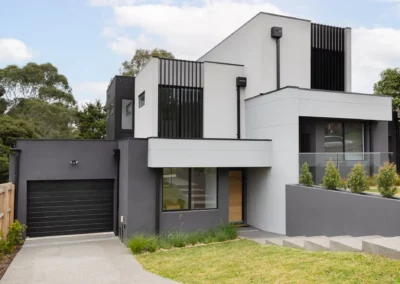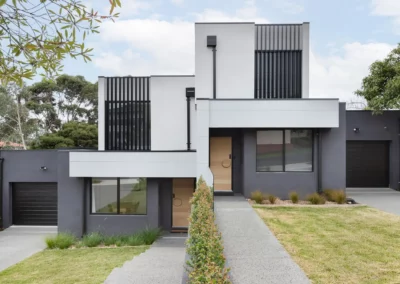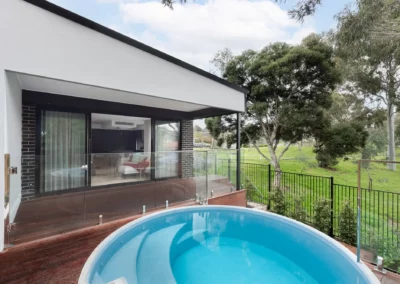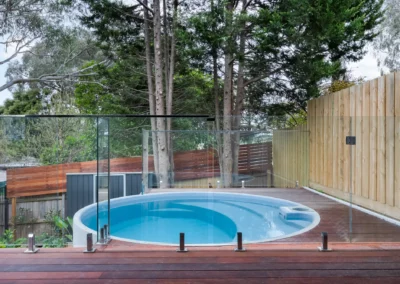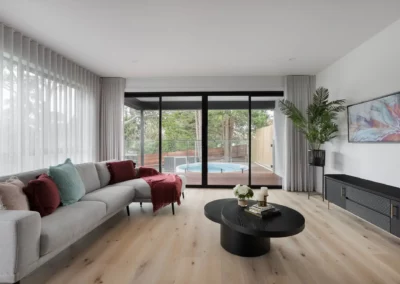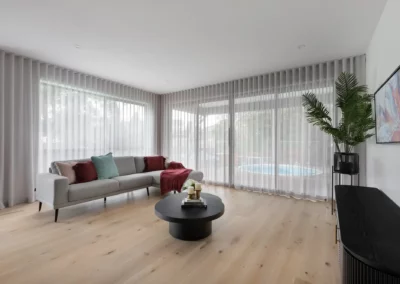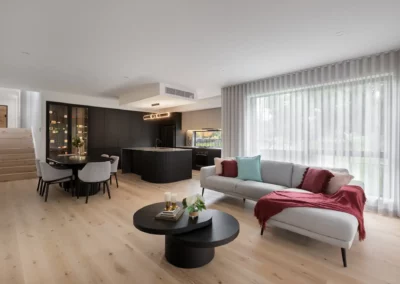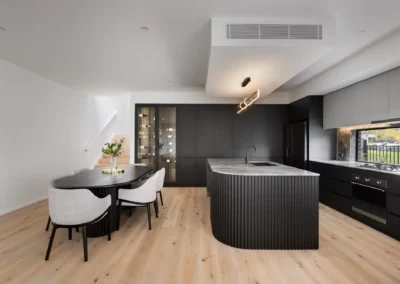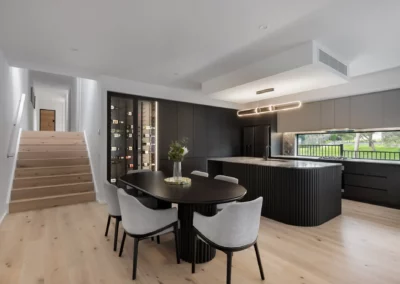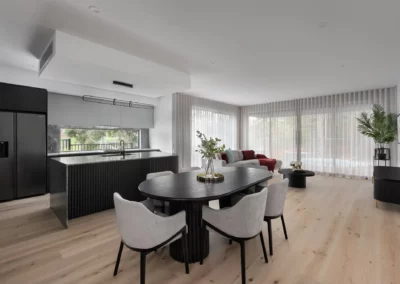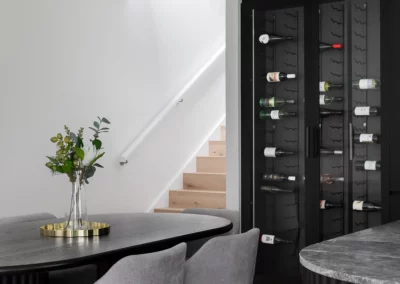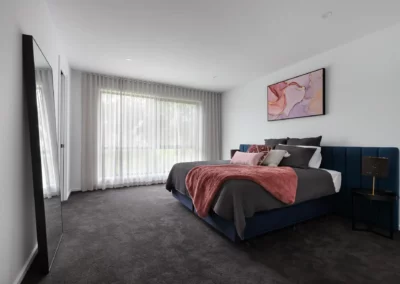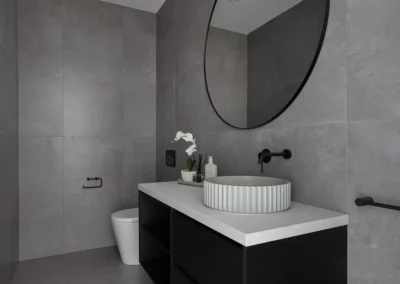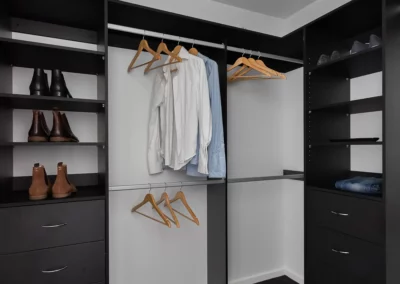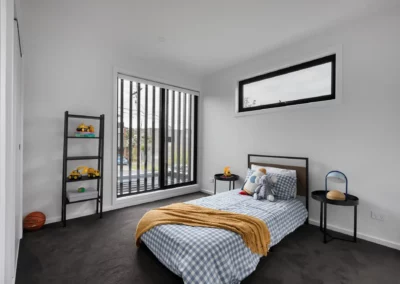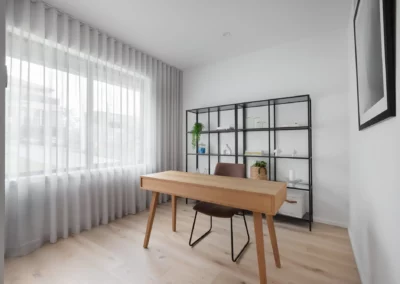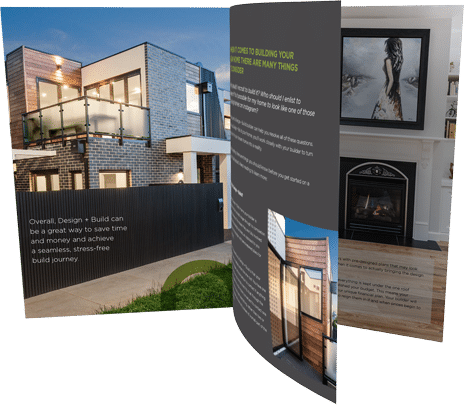Step House
Project Description
Our Step House project features a side-by-side double-storey townhouse build. Standout elements include Caesarstone benches complemented by laminate matte cabinetry, engineered timber floors, and Bosch appliances. Noteworthy details include the use of natural stone for the kitchen from Surface Spectrum, Polytec Melamine cabinetry, and Caesarstone for the vanity stone.
| Location: | Bulleen |
| Bedrooms: | 3 |
| Bathrooms: | 2.5 |
| Cladding: | Combination of Industrial Range bricks in colour ‘Char’ and Weatherex Light weight cladding, foam & render |
| Roofing: | Colorbond |
| Completed: | 2022 |
| Kitchen & Vanities: | Kitchen Stone was Natural Stone from Surface Spectrum, cabinetry was Polytec Melamine – vanity stone was Caesarstone |
| Floor Coverings: | Porcelain tiles to wet areas, Solution dyed nylon carpet to bedrooms & engineered timber floors to living areas |
| Shower Screens: | Semi-Frameless |
| Appliances: | 60cm Smeg |
| Windows: | Aluminium |

