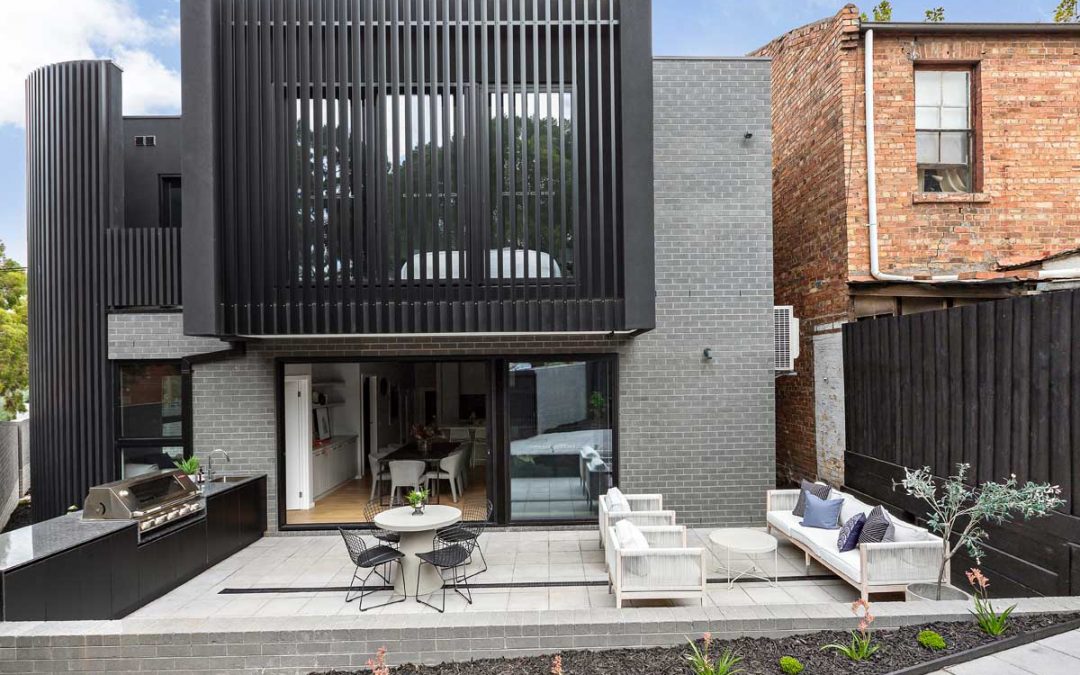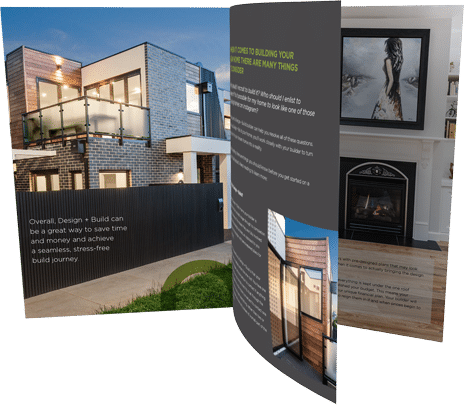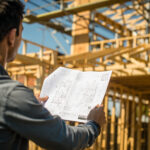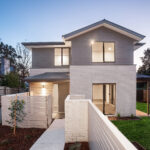Delivering the perfect balance of chic comfort and an inviting family atmosphere, this luxurious city-edge home boasts exceptional contemporary design and refined character from corner to corner.
Located in North Melbourne’s leafy Hotham Hill neighbourhood, this striking addition offers the best of both worlds with a brilliant oasis of indoor-outdoor excellence in a vibrant inner-city suburb.
Showcasing high-quality, modern interiors and bright open-plan living spaces, we built our client an opulent designer sanctuary that maximises natural light and features state of the art technology throughout. The completed two-storey home includes five bedrooms, three bathrooms, home office, balcony, one car space and a 6.7-star energy rating.
The Brief
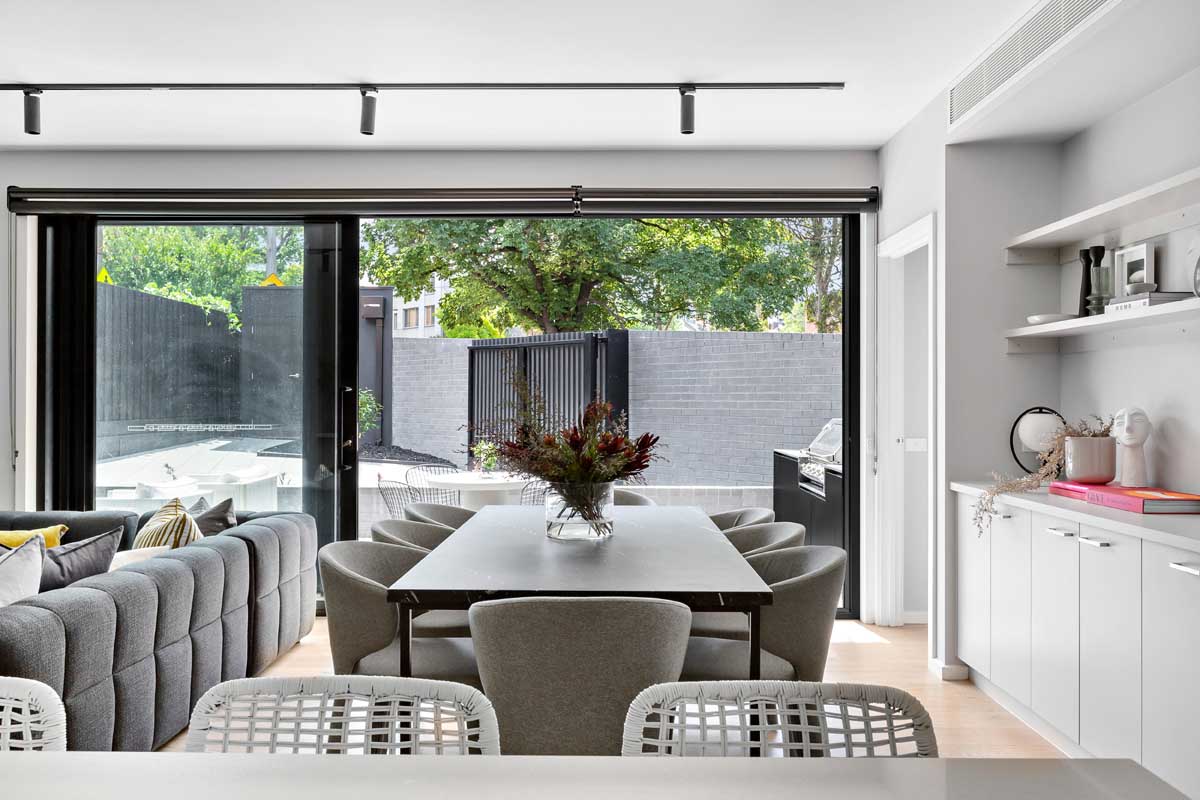 Our client wanted to create a private, light-filled family home tucked comfortably within a living green landscape. Creating a seamless transition between indoor and outdoor spaces was foundational for this sleek and modern home. We incorporated an abundance of deluxe finishes and fixtures including Istanbul Oak engineered timber floors and aluminium bi-fold glass doors to provide an organic flow of easy movement within the home.
Our client wanted to create a private, light-filled family home tucked comfortably within a living green landscape. Creating a seamless transition between indoor and outdoor spaces was foundational for this sleek and modern home. We incorporated an abundance of deluxe finishes and fixtures including Istanbul Oak engineered timber floors and aluminium bi-fold glass doors to provide an organic flow of easy movement within the home.
Down to the foundation, this home champions modern excellence in architectural design. Featuring a curved wall in the main living space, our client’s opted for a unique feature in the heart of this home – reinventing this structure to shape an environment that would best accommodate family lifestyle whilst channelling sophisticated creativity. Additionally, we integrated a connection between the indoor and outdoor design of this build, incorporating the neutral tones of multi-coloured Adbri Architectural bricks within the home’s fence and exterior.
The Challenges
During this build, we experienced challenges working within close proximity of city infrastructure and working on a smaller inner-city site. Whilst crafting this two-storey home, we faced concerns working on narrow, busy streets – making receiving deliveries more difficult than usual. We worked to communicate with the local council to ensure a smooth process throughout, proudly creating a striking contemporary family home in a sought-after location.
Step Inside
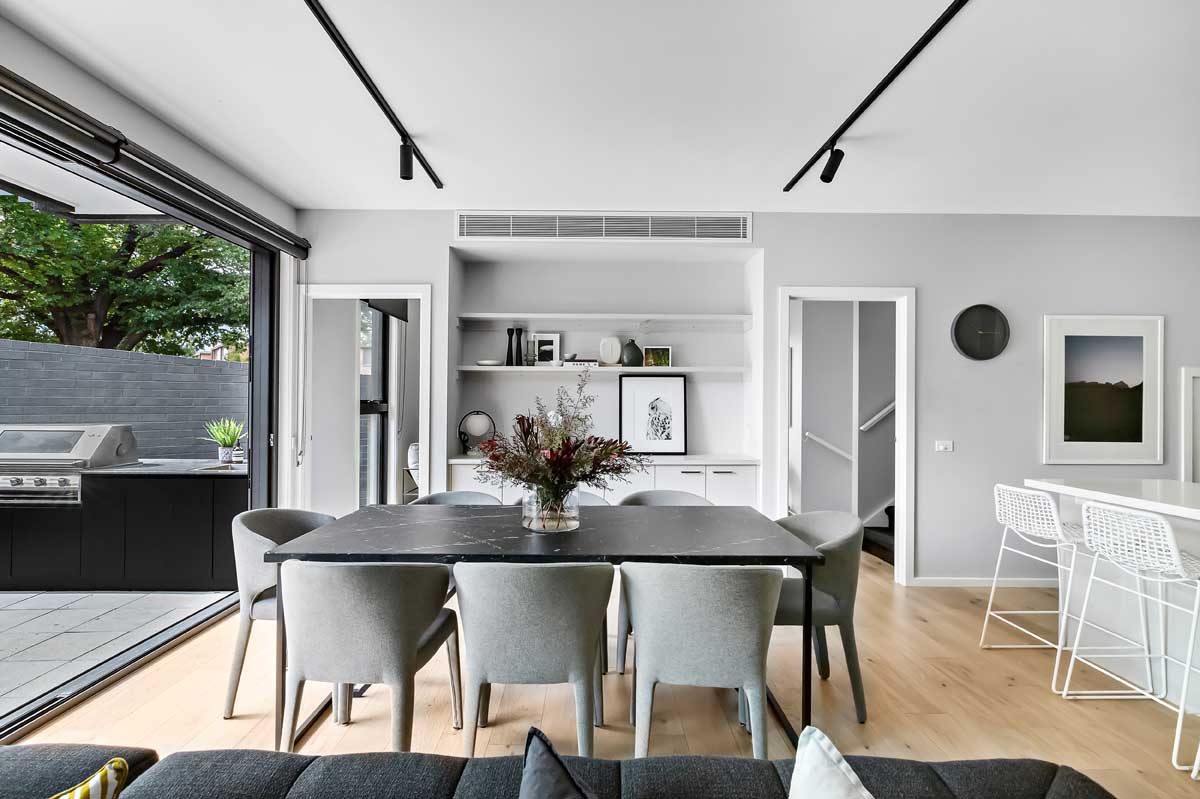 Echoing shadows of dimension whilst revealing elements of unpretentious elegance, we collaborated with the architect to create this two-storey family home
Echoing shadows of dimension whilst revealing elements of unpretentious elegance, we collaborated with the architect to create this two-storey family home
Upon first glance, this stunning family home features clean, minimalistic lines and the ultra-modern, sophisticated façade then welcomes you in. Using mixed contemporary materials like Adbri architectural bricks in Onyx and Aliwood vertical battens, the beauty lies in the superb detail and execution in the exterior of this home.
Stepping inside the ground floor of this custom built home, you’re greeted by spacious kitchen, living, dining and outdoor areas. Connected by a glass sliding door, this barrier easily dissolves to bring in plenty of light and regulate the temperature of the home all year round. Maximising the flow and creating the perfect space to unwind and relax, these areas were kept open and integrated a multi-functional environment for our client’s evolving needs and lifestyle.
Featuring an open-plan design, the lower floor of this two-storey home is flooded with natural light from an adjacent outdoor area. Moving outside, this alfresco area is composed with resistant and durable materials to combat Melbourne’s many elements, and includes a full outdoor kitchen with a built-in barbecue and plenty of storage space, making it an entertainer’s paradise.
As you walk upstairs, you’ll find four bright bedrooms, each with a combination of walk in & built in robes. The master bedroom is complete with an ensuite featuring a Velux skylight, walk-in shower, floating vanity and stainless steel tapware. Our clients can enjoy both the form and function of this bathroom space, allowing for a tranquil haven to detox in the quiet peace of home.
Click here to discover more of our luxurious North Melbourne project

