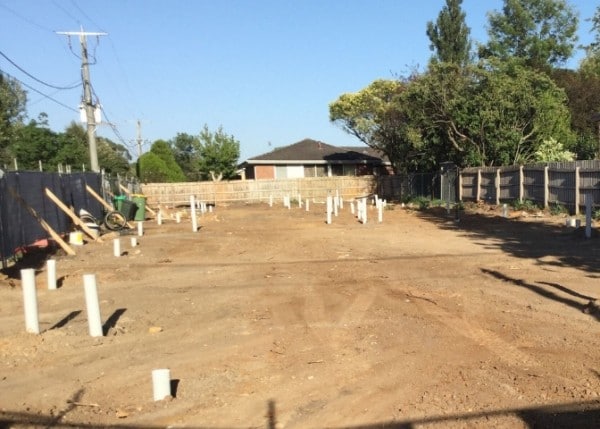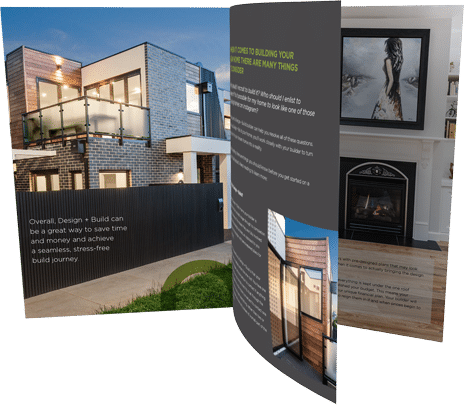Narrow block? No problem
There’s no two ways about it. While we are a “wide brown land with abundant plains to share,” the vast majority of Aussies like living in big cities – and this creates a dilemma.
With more and more residents seeking homes close to major centres, population densities are on the rise. This drives up the cost of land on a per square metre basis, and reduces opportunities for securing large blocks with wide frontages at reasonable prices.
Under these conditions, smart design and construction must look at ways to get the very best out of tight spaces. Getting more room from less allotment width is a challenge that’s relished by experienced builders.
Here are our top 6 strategies for creating great homes on narrow blocks:
Go up, not out
While a home may be hemmed in by its boundaries, airspace is a little more forgiving. The idea is to utilise the ‘volume’ of the home rather than just the floor area by finding overlooked opportunities in the elevations.
Roof cavities are an excellent example. The idea of attic storage is nothing new, but builders understand the practicalities around access, insulation and structure that will help create a useful space.
Going up into second level floor cavities is possible too. Cupboards can be designed so a top shelf’s clearance extends beyond the level of the door jam, meaning tall storage is possible. Going up also allows you to increase the height of internal ceilings.
As any experienced builder will tell you, high ceilings add a grand feel to a home. They create an airiness – even in narrow builds – that’s hard to ignore. As long as you comply with guidelines on building heights, then there’s a wealth of airspace within your home at your disposal.
Design loopholes
Working with a builder who’s well informed about rules around boundary setbacks and roof overhangs puts you at an advantage – because a contractor who understands the guidelines also knows where there might be some flexibilities with design.
For example, some local authority building standards allow the frame of internal cupboards to extend beyond the external wall line as a ‘jut out’ without impacting the boundary setback rules. That means you can pick up valuable square metres of storage space without eating into the living area.
This approach could also be applied to bay windows, giving even more room to a narrow home. Using a builder with this sort of specialist knowledge creates space you didn’t know you had.
Smart zero-lot-line
Zero-lot-line simply refers to house designs where an external wall sits on a property’s boundary line. Again, understanding town planning rules is essential. Smart design is also key to ensuring the end home doesn’t feel pokey.
One major advantage of zero-lot-line is it can create privacy from the neighbours. For this to work, appropriate window placement (or window exclusion in some cases) is essential.
There are also ways to create ‘internal’ courtyard spaces as part of a zero-line build which allow for increased light and airflow. Your builder can help you find the best position for this area to maximise the outcome.
Layout
Being able to adapt the limited floor area in a narrow home is essential. Builders know the layout and room dimensions that will best suit your family’s needs. For example, an appropriately placed ‘playroom’ might evolve easily to become an excellent study that allows the narrow house to grow right along with your kids.
Ensuring wall placements that don’t impede the flow of living is important. Perhaps the use of cavity sliders might allow for two rooms to be opened into one large space? A builder can make sure that every single square metre has a purpose – and most have more than one.
Light and air
There are design elements that help create the illusion of space too by making walls seem to ‘disappear’. Light is key for this effect. Use of large windows with an excellent outlook means you don’t know where a wall ends and a garden begins.
Glass also frames a view, and gives the impression the outside world is part of your sitting room. Large sliding doors that opening onto usable patios and decks straight from open plan living spaces help feed your need for more area too.
Hidden spaces
Look for opportunities to get items ‘out of the way’ and make more room for living your best life. Wall cavities are one of those areas most often overlooked. Your builder can show you ways to take advantage of this underutilised space.
One great example is display niches for artwork or other pieces. They can even be lit to create a ‘museum piece’ effect and mean you don’t need to include floor-utilising furniture stands to show off your object d’art.
A more practical use of cavities is in bathrooms behind mirrors with inset medicine cabinets. Even inbuilt bed basses can make for excellent storage options as well.
Narrow blocks are an opportunity, not an obstacle. Experienced builders with an eye for smart design relish the challenge they present. Make sure you draw on their knowledge and get the most out of those tight spaces.






