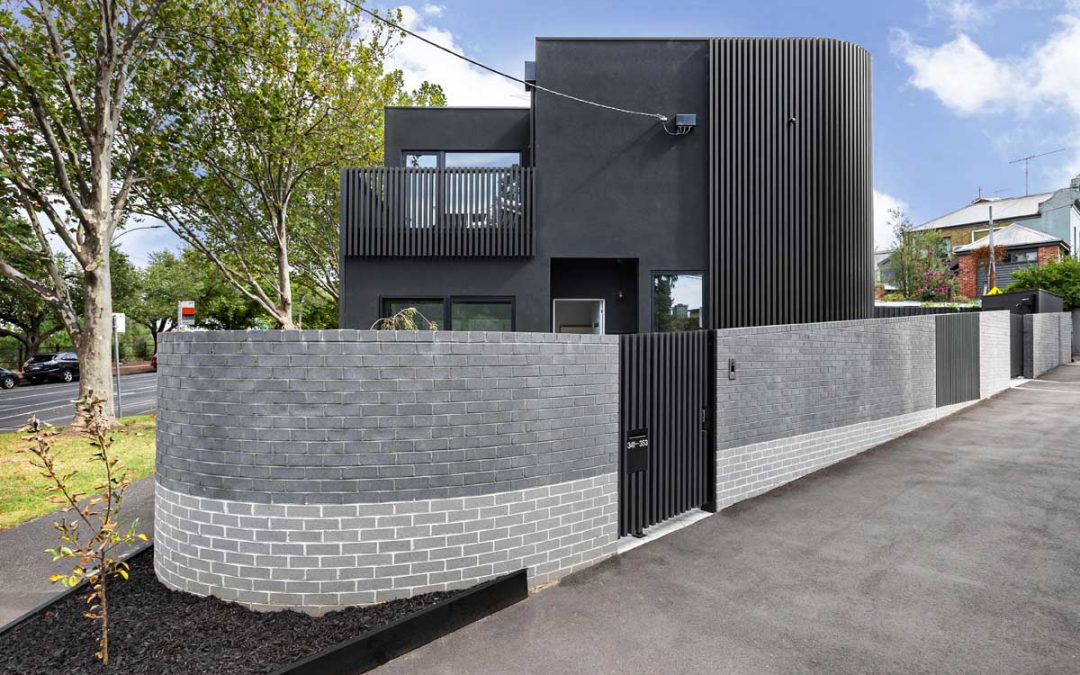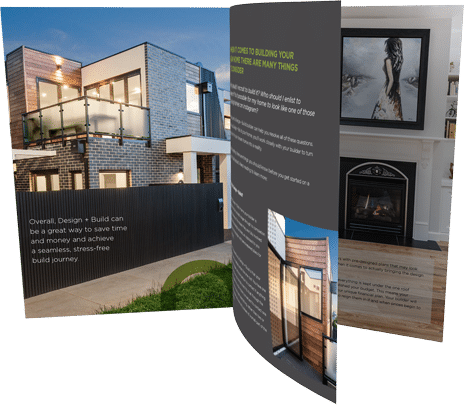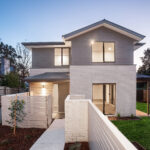A narrow block can be the perfect foundation for a brilliant custom home, thanks to informed and innovative design choices. Whatever the property size, you can achieve your dream home with the right team.
At RODA we understand the challenges faced by narrow block home projects. And that’s why we consider all unique property conditions alongside our clients needs, and deliver stunning Design+Build results on elongated properties.
Below are some design elements that help new home builders avoid common pitfalls when dealing with narrow blocks. These tips will bring you closer to perfecting the fabulous and functional custom home you envision.
Prioritise Open Plan Living
Multiple small rooms on a narrow block build creates the risk of a cramped home. By segmenting the design with an array of internal walls and dividers, you also consume precious floor space.
In contrast, an open plan creates a living environment that takes advantage of the length of your home, utilising every area to optimum effect. Open plan kitchen, living and dining areas is a feature in successful narrow block designs.
Open plan living is especially effective when combined with other factors suggested below.
Emphasise natural light
Natural light should be a design priority – it travels freely in an open plan design and contributes to the overall impression of space. A home on a narrow block well-lit by north-facing windows often feels bigger, with the natural light opening up the home to give the impression of spacious living.
Clever window design is a must for your new home so explore different window types, and how to best utilise them. Floor to ceiling windows introduce additional natural light to a home, as do skylights and roof windows.
A floating staircase or open-tread stairs allow light to move more freely between floors, and folding window and sliding door access to an outdoor area complement narrow homes. Wherever possible, encourage natural light to flow.
Create the Impression of space
Think upward, not outward. Additional storeys can transform home design for a narrow block, allowing the home owner to allocate more space on the ground to wanted additions, such as a garage and larger gardens.
High ceilings encourage the perception of increased space within the home, and it’s worth exploring ceiling designs that accentuate this impression. A note: Take care to confirm acceptable ceiling heights for your property.
When it comes to colour, bypass bold, dark palettes for interior elements. Instead, choose pale shades for flooring and walls that support illumination. Reflective features are another way to help light move through a build and imply space.
Smart storage and living
A home built on a narrow block requires intelligent design from the outset. Every footprint of your build should be well utilised so introduce flexible areas for multiple uses, and avoid wasteful spaces like entryways and hallways.
Too often, storage is under-addressed in new homes of every size, and can prove an issue over time. Prioritise adequate storage from the design stage, and follow up with select furnishings that include storage capabilities.
Outdoor space
Some form of outdoor space is highly recommended for narrow homes. Designing indoor and outdoor spaces, including alcoves and courtyards, that flow together to suit your build will create a home that feels more spacious and open to relaxing and entertaining.
Narrow block custom homes with RODA
As a boutique construction company, we excel at providing our Melbourne clients with unique, exquisite homes they adore. Contact us soon so we can bring to life your narrow block custom home.






