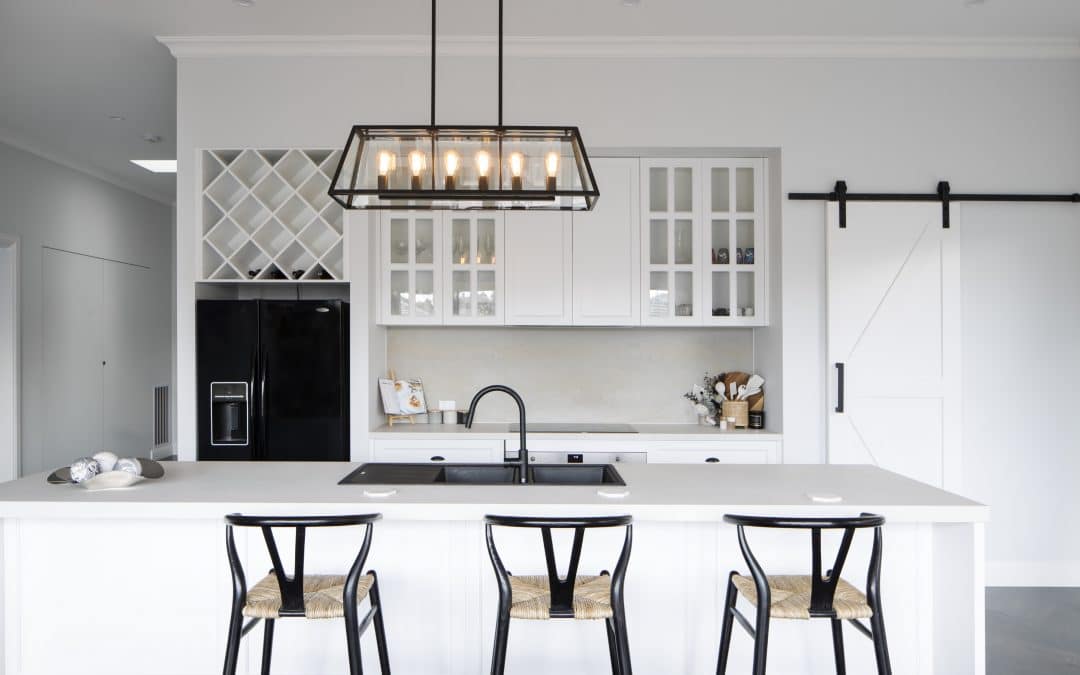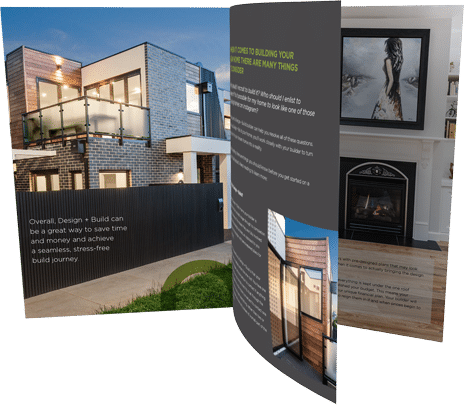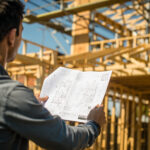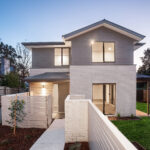A sloping block can be both a blessing and a curse… While it can offer outstanding views, multiple living spaces and higher ceilings, a slope can increase costs and cause accessibility issues during your build.
Stephanie and her partner Rory approached RODA after purchasing a block – which had a four-metre slope – four years ago, unsure of how to tackle building a home on the site. Many builders had turned her away, citing the difficulty in building on the site.
“We didn’t know where to go once we heard ‘no’ multiple times. We were worried we wouldn’t be able to find a builder who could help us build our dream home within our budget,” said Stephanie.
She engaged RODA because she was serious about building and was looking for guidance on how to proceed.
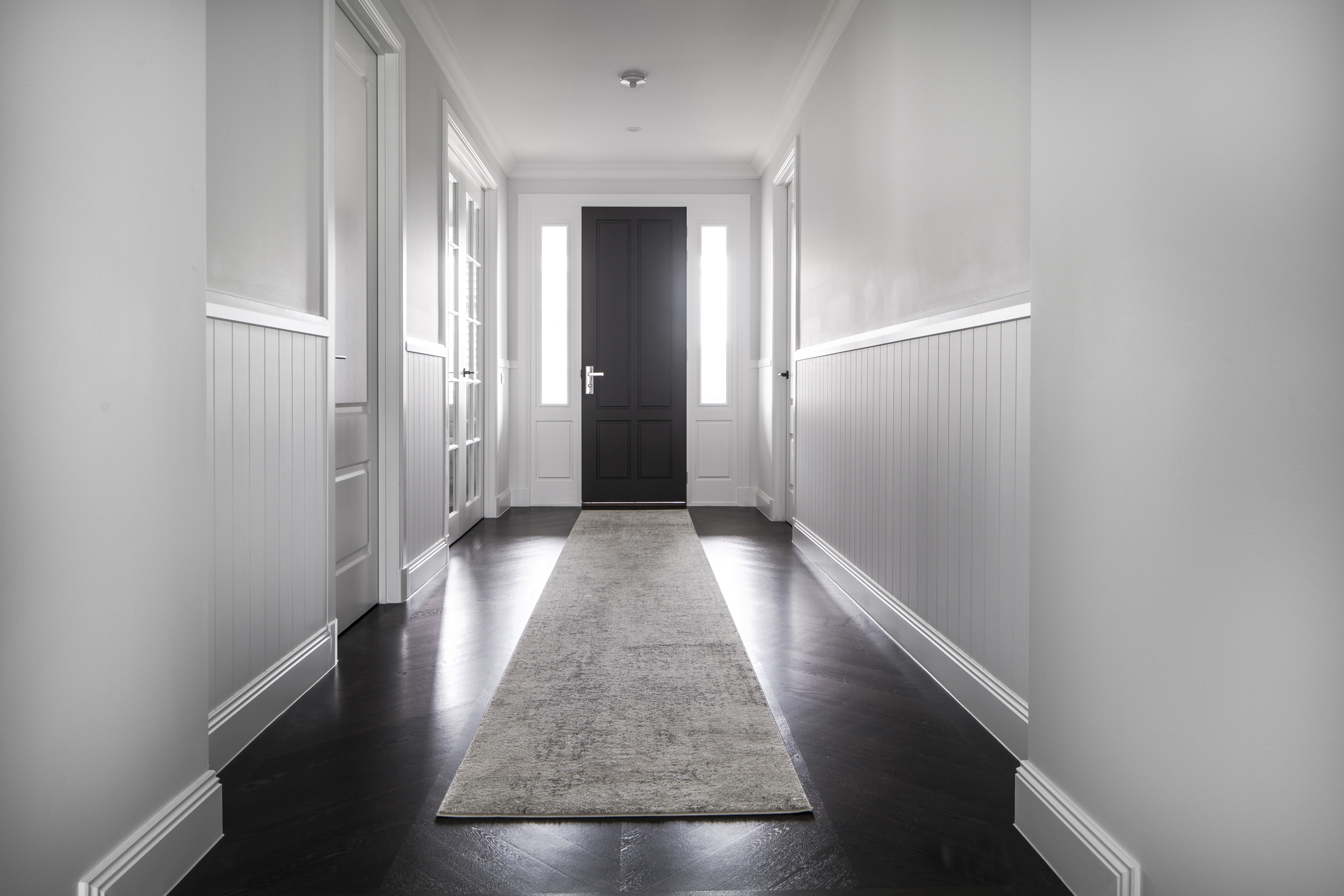
The sloping block solution
Initially, Stephanie thought she’d take advantage of the sloping block by building a large basement which would provide essential storage. However, after further assessing the block and budget, the basement design was not feasible.
After sitting down with Director David Maiolo and her architect, Stephanie and Rory opted for a split-level design that would include a large garage for storage. A split level home (when the floor levels are staggered) is a cost-effective and space-savvy solution for a sloping block, which provides elevated views and a dynamic design.
The couple also wanted to include a L-shaped living space and deliberated on window sizes and placements to allow as much natural light in as possible. They utilised The Style Studio to explore selections, finally deciding on white satin finished aluminium awning windows with colonial bars to the front façade.
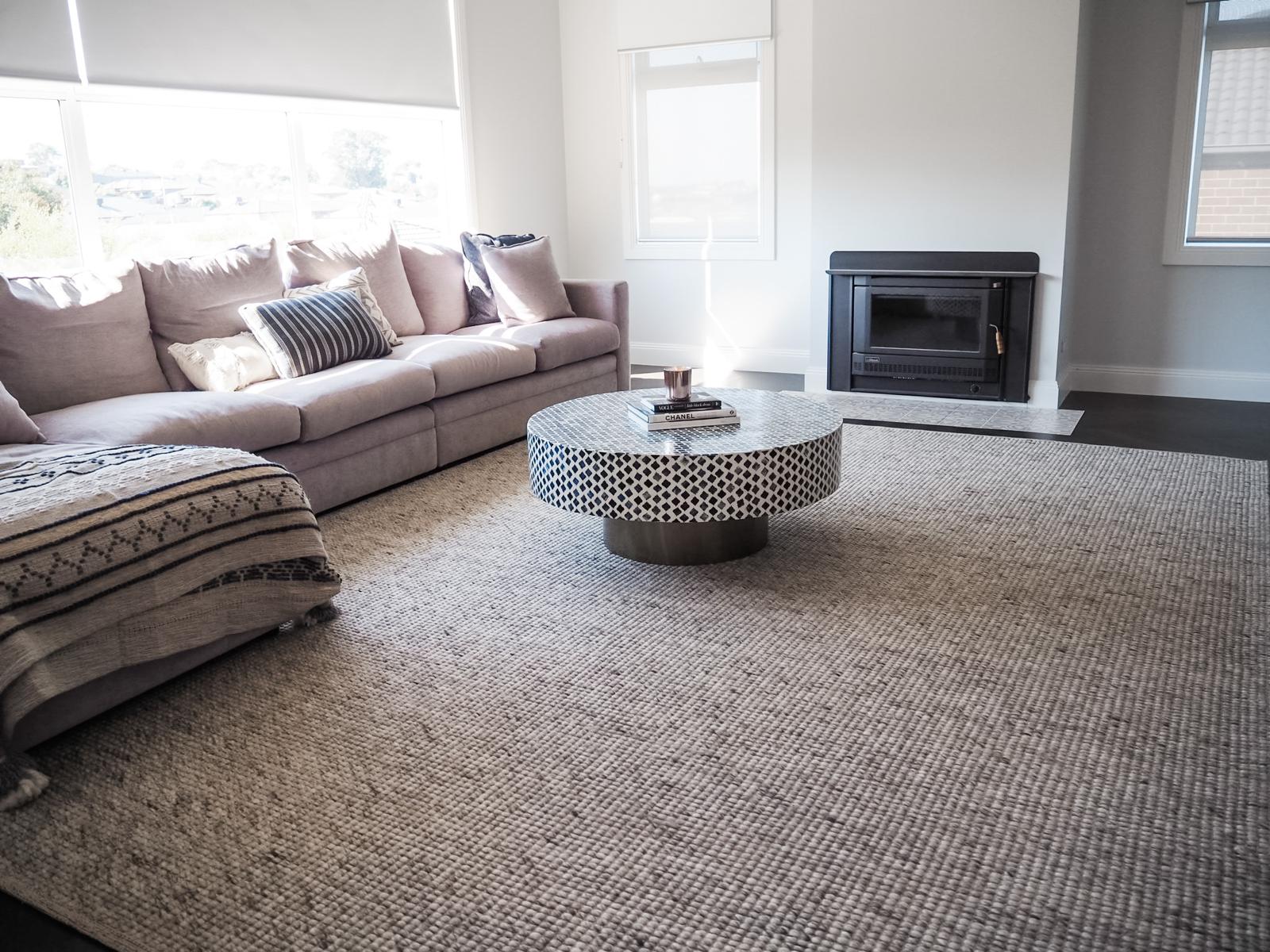
The process of Design + Build
Both the design and building processes were simple and seamless for Stephanie and Rory. Our team kept them completely across every update in the build.
“The build went completely smoothly! It has been a completely stress-free experience – as someone who has the tendency to freak out, I can honestly say I have not had any freak out moments. Our site supervisor was absolutely phenomenal and called me every week to give me a brief update on what was going on. He has also collaborated with me whenever anything had to be altered slightly on site,” Stephanie said.
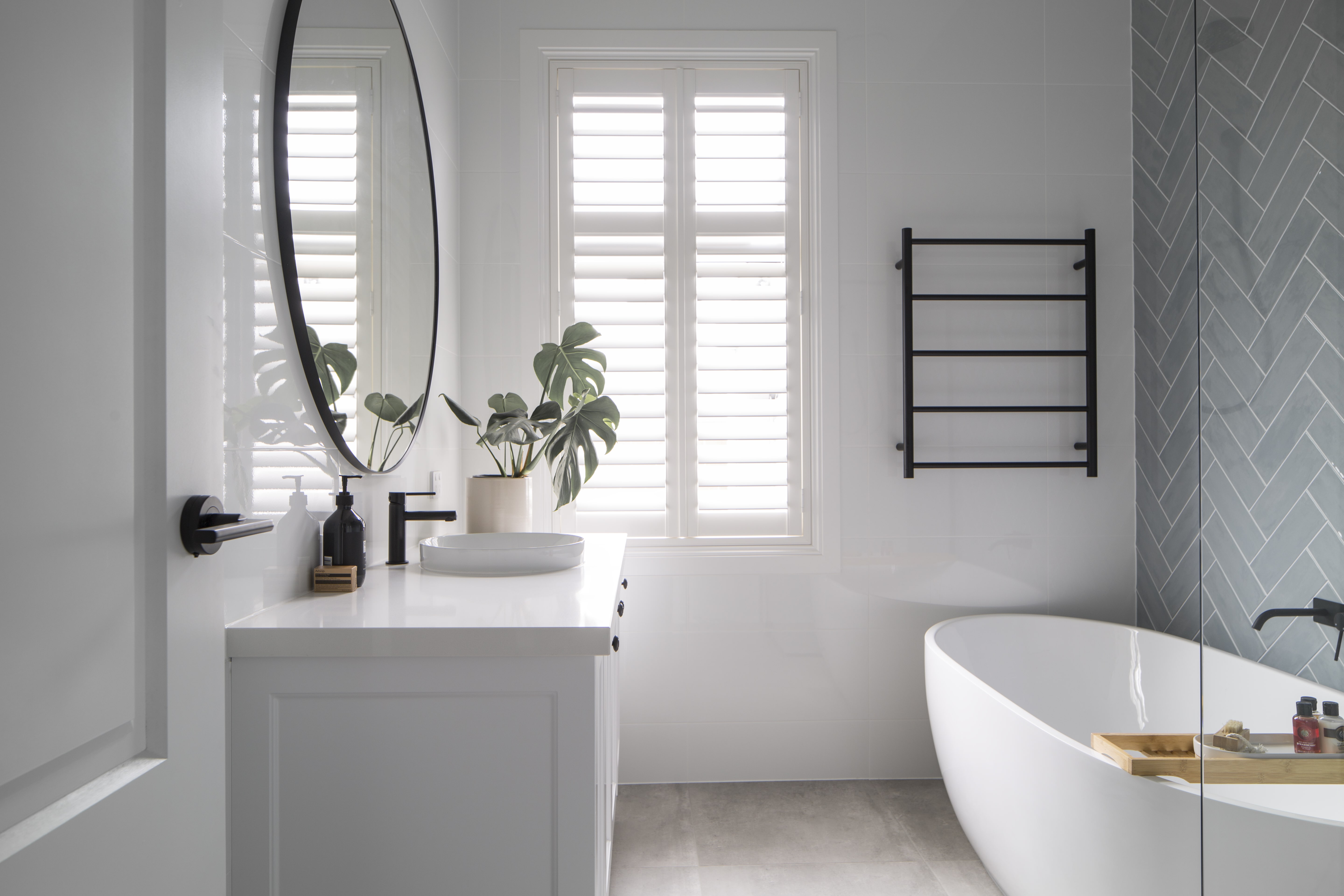
A beautiful farmhouse meets Hamptons home
We handed over Story House – a name that seamlessly blends ‘Stephanie’ and ‘Rory’ – just in time for Christmas 2021. Five months on and the couple are still completely rapt with the results – in particularly they adore their herringbone timber flooring, elegant 3.4 metre ceilings, butler’s pantry with barn door and classic log fireplace.
“The build has exceeded every single one of our expectations. I am in constant awe of the finishes and detailing in the home. Not only did it move super quickly but the quality is outstanding. We really couldn’t be any happier.”
Are you looking to build your own custom home in Melbourne? Get in touch with the friendly team at RODA today – whether you’ve got a sloped, narrow or “normal” site, we can help.

